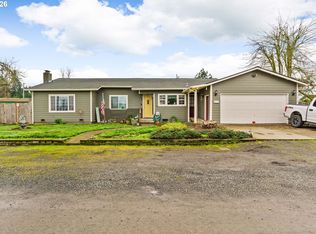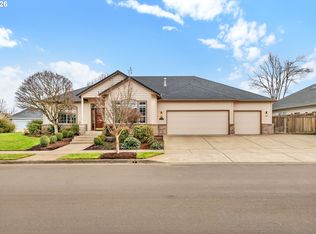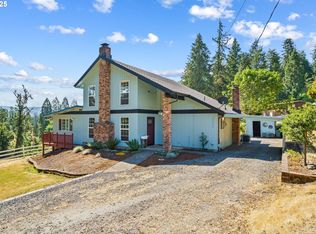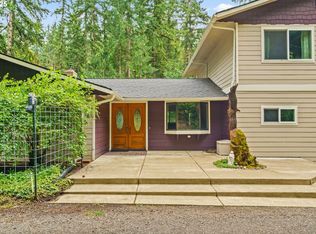Tucked away at the end of a private drive and surrounded by mature trees, this stunning 4-BEDROOM, 2.5-BATH home on a .72 acre lot offers a wonderful sense of PRIVACY and space. The large covered front porch adds timeless charm to this well-designed home, featuring a NEW ROOF and ample RV PARKING. Step inside to a spacious, VAULTED living room with a beautiful GAS FIREPLACE, elegant, built-in bookshelves, and two large picture windows framing serene, west-facing sunset VIEWS. The adjoining kitchen features GRANITE countertops, a breakfast bar, stainless steel GAS APPLIANCES, and a generous PANTRY. The dining area opens to a partially COVERED DECK, perfect for entertaining or relaxing in the peaceful backyard. The MAIN LEVEL PRIMARY SUITE offers a large walk-in closet, walk-in shower, and private slider access to a patio with a HOT TUB. On the lower level you will find a huge family room with another gas fireplace and a WET BAR complete with a wine refrigerator and sink—an ideal spot for game nights or gatherings. A STAIRLIFT has been installed on the staircase to the upper level where you’ll find three additional bedrooms—two with WALK-IN CLOSETS and one oversized with double closets—plus a full bath. Outside, discover a spacious patio with a FIREPIT + a poultry coup! Multiple parking options including a 2-car garage, carport, RV space, and stamped concrete parking area. This home is truly a must-see in person to appreciate its grand scale and peaceful setting!
Pending
Price cut: $10.1K (12/4)
$739,900
766 S 47th Pl, Springfield, OR 97478
4beds
2,840sqft
Est.:
Residential, Single Family Residence
Built in 2007
0.72 Acres Lot
$-- Zestimate®
$261/sqft
$-- HOA
What's special
Another gas fireplaceBeautiful gas fireplacePeaceful backyardAmple rv parkingRv spacePoultry coupLarge walk-in closet
- 80 days |
- 1,089 |
- 44 |
Zillow last checked: 8 hours ago
Listing updated: January 21, 2026 at 04:11am
Listed by:
Amy Jackson 541-321-2687,
Premiere Property Group LLC,
Charles Tate 541-808-5491,
Premiere Property Group LLC
Source: RMLS (OR),MLS#: 640162982
Facts & features
Interior
Bedrooms & bathrooms
- Bedrooms: 4
- Bathrooms: 3
- Full bathrooms: 2
- Partial bathrooms: 1
- Main level bathrooms: 2
Rooms
- Room types: Bedroom 4, Laundry, Bedroom 2, Bedroom 3, Dining Room, Family Room, Kitchen, Living Room, Primary Bedroom
Primary bedroom
- Features: Sliding Doors, Double Sinks, Suite, Walkin Closet, Walkin Shower, Wallto Wall Carpet
- Level: Main
- Area: 195
- Dimensions: 15 x 13
Bedroom 2
- Features: Walkin Closet, Wallto Wall Carpet
- Level: Upper
- Area: 143
- Dimensions: 13 x 11
Bedroom 3
- Features: Walkin Closet, Wallto Wall Carpet
- Level: Upper
- Area: 143
- Dimensions: 13 x 11
Bedroom 4
- Features: Double Closet, Wallto Wall Carpet
- Level: Upper
- Area: 390
- Dimensions: 30 x 13
Dining room
- Features: Bookcases, Sliding Doors, Vaulted Ceiling, Wood Floors
- Level: Main
- Area: 182
- Dimensions: 14 x 13
Family room
- Features: Fireplace, Sliding Doors, Walkin Closet, Wallto Wall Carpet, Wet Bar
- Level: Lower
- Area: 462
- Dimensions: 33 x 14
Kitchen
- Features: Builtin Features, Eat Bar, Gas Appliances, Microwave, Pantry, Free Standing Refrigerator, Wood Floors
- Level: Main
- Area: 169
- Width: 13
Living room
- Features: Bookcases, Builtin Features, Fireplace, Vaulted Ceiling, Wallto Wall Carpet
- Level: Main
- Area: 300
- Dimensions: 20 x 15
Heating
- Forced Air, Fireplace(s)
Cooling
- Central Air
Appliances
- Included: Dishwasher, Disposal, Free-Standing Range, Free-Standing Refrigerator, Microwave, Stainless Steel Appliance(s), Gas Appliances, Gas Water Heater
- Laundry: Laundry Room
Features
- Floor 3rd, Ceiling Fan(s), Granite, Solar Tube(s), Sound System, Vaulted Ceiling(s), Double Closet, Built-in Features, Sink, Walk-In Closet(s), Bookcases, Wet Bar, Eat Bar, Pantry, Double Vanity, Suite, Walkin Shower
- Flooring: Hardwood, Tile, Wall to Wall Carpet, Wood
- Doors: Sliding Doors
- Windows: Double Pane Windows, Vinyl Frames
- Basement: Daylight
- Number of fireplaces: 2
- Fireplace features: Gas
Interior area
- Total structure area: 2,840
- Total interior livable area: 2,840 sqft
Video & virtual tour
Property
Parking
- Total spaces: 2
- Parking features: Carport, Driveway, RV Access/Parking, RV Boat Storage, Garage Door Opener, Attached
- Attached garage spaces: 2
- Has carport: Yes
- Has uncovered spaces: Yes
Accessibility
- Accessibility features: Garage On Main, Main Floor Bedroom Bath, Stair Lift, Utility Room On Main, Walkin Shower, Accessibility
Features
- Levels: Tri Level
- Stories: 3
- Patio & porch: Covered Deck, Deck, Porch
- Exterior features: Fire Pit, Yard
- Has spa: Yes
- Spa features: Free Standing Hot Tub
- Fencing: Fenced
- Has view: Yes
- View description: Seasonal
Lot
- Size: 0.72 Acres
- Features: Flag Lot, Trees, SqFt 20000 to Acres1
Details
- Additional structures: PoultryCoop, RVBoatStorage
- Parcel number: 1730728
Construction
Type & style
- Home type: SingleFamily
- Architectural style: Custom Style
- Property subtype: Residential, Single Family Residence
Materials
- Lap Siding
- Roof: Composition
Condition
- Resale
- New construction: No
- Year built: 2007
Utilities & green energy
- Gas: Gas
- Sewer: Public Sewer
- Water: Public
Community & HOA
HOA
- Has HOA: No
Location
- Region: Springfield
Financial & listing details
- Price per square foot: $261/sqft
- Tax assessed value: $809,988
- Annual tax amount: $7,639
- Date on market: 11/12/2025
- Cumulative days on market: 80 days
- Listing terms: Cash,Conventional
- Road surface type: Paved
Estimated market value
Not available
Estimated sales range
Not available
Not available
Price history
Price history
| Date | Event | Price |
|---|---|---|
| 1/21/2026 | Pending sale | $739,900$261/sqft |
Source: | ||
| 12/4/2025 | Price change | $739,900-1.3%$261/sqft |
Source: | ||
| 11/12/2025 | Listed for sale | $750,000+5.6%$264/sqft |
Source: | ||
| 3/27/2025 | Sold | $710,000-5.3%$250/sqft |
Source: | ||
| 2/13/2025 | Pending sale | $749,900$264/sqft |
Source: | ||
Public tax history
Public tax history
| Year | Property taxes | Tax assessment |
|---|---|---|
| 2025 | $7,639 +1.6% | $416,594 +3% |
| 2024 | $7,516 +4.4% | $404,461 +3% |
| 2023 | $7,196 +3.4% | $392,681 +3% |
Find assessor info on the county website
BuyAbility℠ payment
Est. payment
$4,263/mo
Principal & interest
$3517
Property taxes
$487
Home insurance
$259
Climate risks
Neighborhood: 97478
Nearby schools
GreatSchools rating
- 3/10Mt Vernon Elementary SchoolGrades: K-5Distance: 0.7 mi
- 6/10Agnes Stewart Middle SchoolGrades: 6-8Distance: 1.5 mi
- 5/10Thurston High SchoolGrades: 9-12Distance: 1.7 mi
Schools provided by the listing agent
- Elementary: Mt Vernon
- Middle: Agnes Stewart
- High: Thurston
Source: RMLS (OR). This data may not be complete. We recommend contacting the local school district to confirm school assignments for this home.
- Loading




