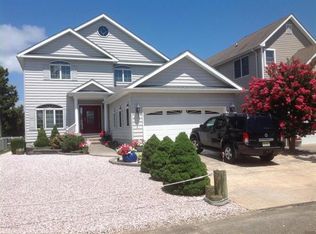THIS BRAND NEW 5 BEDROOM, 4.5 BATHROOM WATERFRONT HOME TO BE BUILT ON PRINCETON AVE WITH AN OPEN FLOOR PLAN, WILL HAVE AN ELEVATOR , ENGINEERED HARDWOOD FLOORS THROUGHOUT, 9 FT CEILINGS, CROWN MOLDING, WHITE QUARTZ COUNTER TOPS, STAINLESS STEEL APPLIANCES, 2 CAR GARAGE WITH PAVERS , READY BY NOV, WILL HAVE 2 ENSUITES, 1 MASTER SUITE PLUS 2 BEDROOMS.BUILT IN POOL IS OPTIONAL..PLENTY OF TIME TO MAKE YOUR CHANGES WITH THE BUILDER.THIS HOME IS LOCATED ON A GORGEOUS DEEP LAGOON IN THE MOST PRESTIGOUS AREA OF BRICK.RIDE YOUR BIKE TO THE BAY HEAD BEACHES OR THE TOWN OF POINT PLEASANT BEACH.
This property is off market, which means it's not currently listed for sale or rent on Zillow. This may be different from what's available on other websites or public sources.
