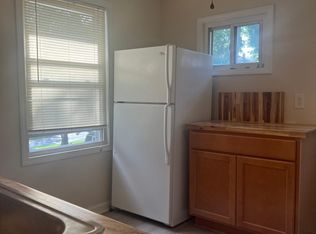Closed
$225,000
766 Post Ave, Rochester, NY 14619
4beds
1,607sqft
Single Family Residence
Built in 1900
4,791.6 Square Feet Lot
$223,500 Zestimate®
$140/sqft
$2,076 Estimated rent
Maximize your home sale
Get more eyes on your listing so you can sell faster and for more.
Home value
$223,500
$206,000 - $241,000
$2,076/mo
Zestimate® history
Loading...
Owner options
Explore your selling options
What's special
Your search is over! All of the 1900 character and details remain in this completely remodeled and updated 19th Ward colonial! Truly move in ready-nothing to do here! Enjoy the upcoming summer on the graceful front porch and welcome your guests into a grand foyer at the entry. Plenty of shiny hardwoods and natural woodwork throughout the first floor, which includes a cozy living room and lovely formal dining room with a charming window seat! A BRAND NEW eat in kitchen boasts quartz countertops, luxury vinyl plank flooring, lots of white cabinetry, tile backsplash and all stainless steel appliances. Don't miss the bonus area that can be used as an office, dining space or walk in pantry! A NEW FULL BATHROOM completes the first floor. The traditional wooden staircase leads to 4 bedrooms with new carpeting and a second full bath with new EVERYTHING! An attic with tons of potential would make a great family room, primary or guest suite. Fresh paint, new doors, new windows, dry basement and updated electric panel. Furnace-2017, hot water tank-2020, roof-2015. See? Nothing to do!! Open house is Sunday, April 13 from 11;30-1. Delayed negotiation forms on file. Please submit all offers by 12 pm on Tuesday, April 15.
Zillow last checked: 8 hours ago
Listing updated: May 15, 2025 at 10:50am
Listed by:
Angela F. Brown 585-362-8589,
Keller Williams Realty Greater Rochester
Bought with:
Gabrielle L. Marino, 10401339826
Revolution Real Estate
Source: NYSAMLSs,MLS#: R1598244 Originating MLS: Rochester
Originating MLS: Rochester
Facts & features
Interior
Bedrooms & bathrooms
- Bedrooms: 4
- Bathrooms: 2
- Full bathrooms: 2
- Main level bathrooms: 1
Heating
- Gas, Forced Air
Appliances
- Included: Built-In Refrigerator, Dishwasher, Free-Standing Range, Gas Water Heater, Oven
- Laundry: In Basement
Features
- Den, Separate/Formal Dining Room, Entrance Foyer, Eat-in Kitchen, Separate/Formal Living Room, Quartz Counters, Natural Woodwork
- Flooring: Carpet, Hardwood, Luxury Vinyl, Varies
- Windows: Thermal Windows
- Basement: Full
- Has fireplace: No
Interior area
- Total structure area: 1,607
- Total interior livable area: 1,607 sqft
Property
Parking
- Parking features: No Garage
Features
- Patio & porch: Open, Porch
- Exterior features: Blacktop Driveway
Lot
- Size: 4,791 sqft
- Dimensions: 40 x 120
- Features: Near Public Transit, Rectangular, Rectangular Lot, Residential Lot
Details
- Additional structures: Shed(s), Storage
- Parcel number: 26140013540000020050000000
- Special conditions: Standard
Construction
Type & style
- Home type: SingleFamily
- Architectural style: Colonial
- Property subtype: Single Family Residence
Materials
- Vinyl Siding, Copper Plumbing
- Foundation: Block
- Roof: Asphalt
Condition
- Resale
- Year built: 1900
Utilities & green energy
- Electric: Circuit Breakers
- Sewer: Connected
- Water: Connected, Public
- Utilities for property: Cable Available, Electricity Connected, High Speed Internet Available, Sewer Connected, Water Connected
Community & neighborhood
Location
- Region: Rochester
- Subdivision: Burlew Heights
Other
Other facts
- Listing terms: Cash,Conventional,FHA,VA Loan
Price history
| Date | Event | Price |
|---|---|---|
| 5/15/2025 | Sold | $225,000+25.7%$140/sqft |
Source: | ||
| 4/17/2025 | Pending sale | $179,000$111/sqft |
Source: | ||
| 4/10/2025 | Listed for sale | $179,000+110.6%$111/sqft |
Source: | ||
| 11/22/2024 | Sold | $85,000$53/sqft |
Source: | ||
| 4/1/2024 | Pending sale | $85,000$53/sqft |
Source: | ||
Public tax history
| Year | Property taxes | Tax assessment |
|---|---|---|
| 2024 | -- | $146,100 +61.8% |
| 2023 | -- | $90,300 |
| 2022 | -- | $90,300 |
Find assessor info on the county website
Neighborhood: 19th Ward
Nearby schools
GreatSchools rating
- 2/10Dr Walter Cooper AcademyGrades: PK-6Distance: 0.1 mi
- 3/10Joseph C Wilson Foundation AcademyGrades: K-8Distance: 1.2 mi
- 6/10Rochester Early College International High SchoolGrades: 9-12Distance: 1.2 mi
Schools provided by the listing agent
- District: Rochester
Source: NYSAMLSs. This data may not be complete. We recommend contacting the local school district to confirm school assignments for this home.
