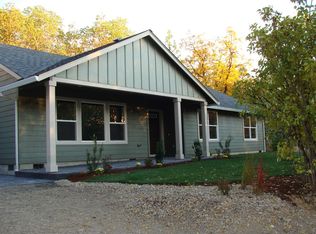Closed
$545,000
766 Portland Ave, Grants Pass, OR 97526
3beds
2baths
2,345sqft
Manufactured On Land, Manufactured Home
Built in 2003
4.09 Acres Lot
$533,600 Zestimate®
$232/sqft
$1,372 Estimated rent
Home value
$533,600
$507,000 - $560,000
$1,372/mo
Zestimate® history
Loading...
Owner options
Explore your selling options
What's special
Stunning Single Level Home*4.09 acres*Phenomenal Views*Country feel, yet minutes to town*Huge Shop w/reloading room & pantry*Too Much To Mention All. Gated entry home w/circular driveway. Extremely well cared for. Wonderful, open floor plan. Large picture windows all around & cozy pellet stove. Lg open kitchen W/island/eat-at bar, tile backsplash, pantry, & tons of cabinets. Beautiful archway opens to oversized formal dining area. Huge master suite w/vaulted ceilings, custom shelving, double vanity, extra linen storage, and Safe-Step walk-in shower/tub. Outside you'll find beautiful landscaping, including a sm orchard w/apple, peach, and plum trees and a sm grape arbor, wood deck w/hot tub, lavender bushes and raised garden beds, a huge, detached garage and additional detached shop. There is additional covered storage just beyond pump house. The property is completely fenced & cross-fenced. Excellent well per seller. Bring your clients, they will fall in love.
Zillow last checked: 8 hours ago
Listing updated: October 04, 2024 at 07:40pm
Listed by:
John L. Scott Medford 541-779-3611
Bought with:
eXp Realty, LLC
Source: Oregon Datashare,MLS#: 220157855
Facts & features
Interior
Bedrooms & bathrooms
- Bedrooms: 3
- Bathrooms: 2
Heating
- Forced Air
Cooling
- Central Air
Appliances
- Included: Dishwasher, Disposal, Oven, Range, Refrigerator, Water Heater
Features
- Flooring: Carpet, Vinyl
- Basement: None
- Has fireplace: No
- Common walls with other units/homes: No Common Walls
Interior area
- Total structure area: 2,345
- Total interior livable area: 2,345 sqft
Property
Parking
- Total spaces: 2
- Parking features: Detached, Gated
- Garage spaces: 2
Features
- Levels: One
- Stories: 1
- Patio & porch: Deck
- Has view: Yes
- View description: Mountain(s)
Lot
- Size: 4.09 Acres
- Features: Corner Lot, Level
Details
- Additional structures: Shed(s), Workshop
- Parcel number: R342235
- Zoning description: RR-5
- Special conditions: Standard
- Horses can be raised: Yes
Construction
Type & style
- Home type: MobileManufactured
- Architectural style: Other
- Property subtype: Manufactured On Land, Manufactured Home
Materials
- Foundation: Pillar/Post/Pier
- Roof: Composition
Condition
- New construction: No
- Year built: 2003
Utilities & green energy
- Sewer: Septic Tank
- Water: Private
Community & neighborhood
Security
- Security features: Carbon Monoxide Detector(s), Smoke Detector(s)
Location
- Region: Grants Pass
Other
Other facts
- Body type: Triple Wide
- Listing terms: Cash,Conventional,FHA,VA Loan
Price history
| Date | Event | Price |
|---|---|---|
| 4/7/2023 | Sold | $545,000-3.5%$232/sqft |
Source: | ||
| 2/13/2023 | Pending sale | $565,000$241/sqft |
Source: | ||
| 1/9/2023 | Listed for sale | $565,000$241/sqft |
Source: | ||
Public tax history
| Year | Property taxes | Tax assessment |
|---|---|---|
| 2024 | $1,840 +18.4% | $244,590 +3% |
| 2023 | $1,554 +16% | $237,470 +0% |
| 2022 | $1,340 -0.8% | $237,460 +21.3% |
Find assessor info on the county website
Neighborhood: 97526
Nearby schools
GreatSchools rating
- 8/10Manzanita Elementary SchoolGrades: K-5Distance: 2.3 mi
- 6/10Fleming Middle SchoolGrades: 6-8Distance: 1.5 mi
- 6/10North Valley High SchoolGrades: 9-12Distance: 2.2 mi
Schools provided by the listing agent
- Elementary: Manzanita Elem
- Middle: Fleming Middle
- High: North Valley High
Source: Oregon Datashare. This data may not be complete. We recommend contacting the local school district to confirm school assignments for this home.
