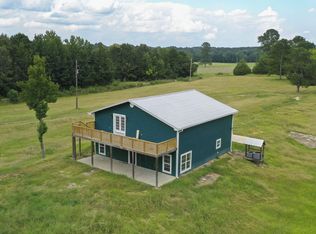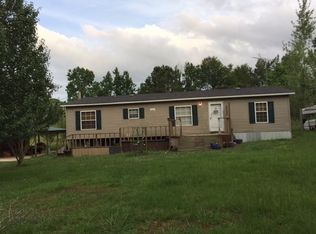Closed
Price Unknown
766 Pinola Braxton Rd, Braxton, MS 39044
4beds
4,235sqft
Residential, Single Family Residence
Built in 2002
20.7 Acres Lot
$555,100 Zestimate®
$--/sqft
$2,877 Estimated rent
Home value
$555,100
Estimated sales range
Not available
$2,877/mo
Zestimate® history
Loading...
Owner options
Explore your selling options
What's special
Your Dream Home Awaits on Over 20 Acres!
Have you been searching for a home on a large tract of land? Look no further! This breathtaking property offers over 4,200 square feet of living space with 4 bedrooms, 3 full baths, an office, and a playroom or man cave—all nestled on 20.7+/- acres with two serene ponds, a sparkling pool, and a spacious metal workshop.
The living room is a showstopper with its soaring two-story ceilings, expansive floor-to-ceiling windows, warm wood floors, and a large corner fireplace surrounded by built-in storage and shelving. The open floor plan provides seamless flow into the formal dining area and spacious kitchen, creating the perfect space for gatherings and everyday living. The kitchen is equipped with custom-built cabinetry, a wall oven, gas cooktop, and dishwasher, while offering a clear view of the dining and living areas.
The master suite is a true sanctuary, featuring a private study with access to a balcony that overlooks the pool and offers picturesque views of the land and one of the ponds. The master bath is designed for relaxation, complete with a walk-in shower, soaking tub, and double vanities.
Guest accommodations are thoughtfully laid out, with two guest bedrooms sharing a hall bath on one side of the home. On the opposite side, you'll find another guest bedroom and a flexible space that can serve as a fifth bedroom, playroom, or man cave, with a second full bath conveniently located between them.
This home also features a generously sized laundry room with ample storage and a large home office at the back of the house, making it ideal for remote work or managing your household.
Step outside to your private outdoor oasis. The pool area is perfect for relaxing or entertaining, while the metal workshop, complete with a concrete floor and electricity, provides an ideal space for storage, hobbies, or projects.
This property offers a rare combination of spacious living, luxurious amenities, and breathtaking land. Don't miss the opportunity to make it your own. Call your favorite agent today to schedule your private showing!
Zillow last checked: 8 hours ago
Listing updated: August 01, 2025 at 06:01pm
Listed by:
Hartley Havard 601-260-2127,
Havard Real Estate Group, LLC
Bought with:
Non MLS Member
Source: MLS United,MLS#: 4100699
Facts & features
Interior
Bedrooms & bathrooms
- Bedrooms: 4
- Bathrooms: 3
- Full bathrooms: 3
Heating
- Central, Fireplace(s), Propane
Cooling
- Ceiling Fan(s), Central Air
Appliances
- Included: Cooktop, Dishwasher, Disposal, Double Oven, Exhaust Fan, Gas Cooktop, Microwave, Water Heater
- Laundry: Inside
Features
- Cathedral Ceiling(s), Ceiling Fan(s), Double Vanity, High Ceilings, Soaking Tub, Storage, Vaulted Ceiling(s), Walk-In Closet(s)
- Flooring: Carpet, Ceramic Tile, Laminate
- Doors: Dead Bolt Lock(s)
- Windows: Insulated Windows, Skylight(s)
- Has fireplace: Yes
- Fireplace features: Living Room
Interior area
- Total structure area: 4,235
- Total interior livable area: 4,235 sqft
Property
Parking
- Total spaces: 2
- Parking features: Attached
- Attached garage spaces: 2
Features
- Levels: Two
- Stories: 2
- Patio & porch: Patio, Slab
- Exterior features: Balcony, Private Yard, See Remarks
- Has private pool: Yes
- Pool features: In Ground
Lot
- Size: 20.70 Acres
Details
- Parcel number: 10950220000000001121
Construction
Type & style
- Home type: SingleFamily
- Architectural style: Log Home
- Property subtype: Residential, Single Family Residence
Materials
- Wood Siding
- Foundation: Slab
- Roof: Architectural Shingles
Condition
- New construction: No
- Year built: 2002
Utilities & green energy
- Sewer: Waste Treatment Plant
- Water: Community
- Utilities for property: Electricity Connected, Water Connected
Community & neighborhood
Security
- Security features: Smoke Detector(s)
Location
- Region: Braxton
- Subdivision: Metes And Bounds
Price history
| Date | Event | Price |
|---|---|---|
| 8/1/2025 | Sold | -- |
Source: MLS United #4100699 Report a problem | ||
| 6/14/2025 | Pending sale | $569,900$135/sqft |
Source: MLS United #4100699 Report a problem | ||
| 5/15/2025 | Contingent | $569,900$135/sqft |
Source: | ||
| 4/25/2025 | Price change | $569,900-1.7%$135/sqft |
Source: MLS United #4100699 Report a problem | ||
| 4/3/2025 | Price change | $579,900-2.5%$137/sqft |
Source: MLS United #4100699 Report a problem | ||
Public tax history
| Year | Property taxes | Tax assessment |
|---|---|---|
| 2024 | $2,755 +8.2% | $26,868 +3.6% |
| 2023 | $2,547 -2.5% | $25,922 -2% |
| 2022 | $2,613 +2.2% | $26,441 0% |
Find assessor info on the county website
Neighborhood: 39044
Nearby schools
GreatSchools rating
- 3/10Mendenhall Elementary SchoolGrades: K-5Distance: 7.2 mi
- 2/10Mendenhall Junior High SchoolGrades: 6-8Distance: 6.7 mi
- 6/10Mendenhall High SchoolGrades: 9-12Distance: 7 mi
Schools provided by the listing agent
- Elementary: Mendenhall
- Middle: Mendenhall
- High: Mendenhall
Source: MLS United. This data may not be complete. We recommend contacting the local school district to confirm school assignments for this home.

