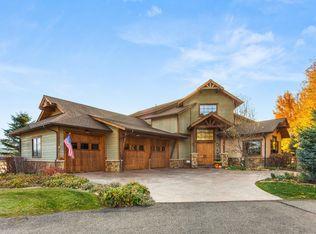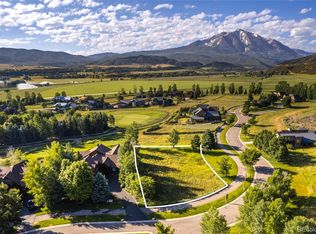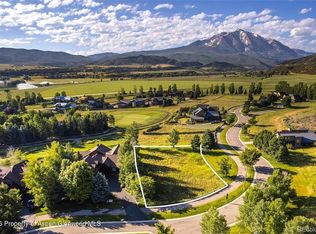Sold for $3,475,000
$3,475,000
766 Perry Rdg, Carbondale, CO 81623
5beds
5,064sqft
Single Family Residence
Built in 2008
0.28 Acres Lot
$3,598,500 Zestimate®
$686/sqft
$7,726 Estimated rent
Home value
$3,598,500
$3.27M - $3.99M
$7,726/mo
Zestimate® history
Loading...
Owner options
Explore your selling options
What's special
Inviting 5 bedroom, 5.5 bath custom home located on the Jay Moorish designed public golf course with grand views of Mt. Sopris from the patio or floor-to-ceiling windows in the living area. Convenient to skiing this Sophisticated open floor plan and inviting mountain decor to create a comfortable atmosphere for entertaining or just relaxing. Private main floor primary suite with full bath, dual vanities, whirlpool bath and steam shower. High end finishes include granite countertops, cherry cabinets and oak and travertine floors. Another bedroom suite on the main floor with personal bathroom. Upstairs is another second primary suite with full bath, dual vanities, bath and shower. Basement is the space to relax and watch TV or play some pool. 2 additional rooms, one with en-suite bathroom and the other with 2 sets of bunk beds with larger full-size beds on the bottom for more room. The kitchen also provides Sub-zero, Viking, Wolf and Bosch appliances. New roof, two new tankless hot water heaters, and two new high efficiency heaters.
Zillow last checked: 8 hours ago
Listing updated: September 12, 2024 at 07:19am
Listed by:
Brian Leasure (970)963-0400,
Aspen Snowmass Sotheby's International Realty - Carbondale
Bought with:
Brian Leasure, ER40012051
Aspen Snowmass Sotheby's International Realty - Carbondale
Source: AGSMLS,MLS#: 182820
Facts & features
Interior
Bedrooms & bathrooms
- Bedrooms: 5
- Bathrooms: 6
- Full bathrooms: 5
- 1/2 bathrooms: 1
Bedroom 1
- Level: Main
Bedroom 2
- Level: Main
Bedroom 3
- Level: Upper
Bedroom 4
- Level: Lower
Bedroom 5
- Level: Lower
Half bathroom
- Level: Main
Full bathroom
- Level: Main
Other
- Level: Main
Full bathroom
- Level: Upper
Full bathroom
- Level: Lower
Full bathroom
- Level: Lower
Bonus room
- Description: Sitting Area
- Level: Upper
Dining room
- Level: Main
Kitchen
- Level: Main
Laundry
- Level: Main
Living room
- Level: Main
Rec room
- Level: Lower
Heating
- Natural Gas, Forced Air
Cooling
- A/C, Central Air
Appliances
- Laundry: Inside
Features
- Basement: Finished,Crawl Space
- Number of fireplaces: 3
- Fireplace features: Gas
Interior area
- Total structure area: 5,064
- Total interior livable area: 5,064 sqft
- Finished area above ground: 3,710
- Finished area below ground: 1,354
Property
Features
- Stories: 2
Lot
- Size: 0.28 Acres
- Features: Cul-De-Sac, Landscaped
Details
- Parcel number: 246310202014
- Zoning: Residential
Construction
Type & style
- Home type: SingleFamily
- Architectural style: Two Story
- Property subtype: Single Family Residence
Materials
- Wood Siding, Stone Veneer, Frame
- Roof: Composition,Metal
Condition
- Excellent
- New construction: No
- Year built: 2008
Utilities & green energy
- Electric: Yes
- Water: Public
- Utilities for property: Natural Gas Available, Electricity Connected
Community & neighborhood
Location
- Region: Carbondale
- Subdivision: River Valley Ranch
HOA & financial
HOA
- Has HOA: Yes
- HOA fee: $449 monthly
- Amenities included: Clubhouse, Fitness Center
- Services included: Contingency Fund, Sewer
Other
Other facts
- Listing terms: New Loan,Cash
Price history
| Date | Event | Price |
|---|---|---|
| 9/12/2024 | Sold | $3,475,000-2.8%$686/sqft |
Source: AGSMLS #182820 Report a problem | ||
| 8/1/2024 | Contingent | $3,575,000$706/sqft |
Source: AGSMLS #182820 Report a problem | ||
| 6/13/2024 | Price change | $3,575,000-0.7%$706/sqft |
Source: AGSMLS #182820 Report a problem | ||
| 4/9/2024 | Listed for sale | $3,600,000+5.9%$711/sqft |
Source: AGSMLS #182820 Report a problem | ||
| 3/26/2024 | Contingent | $3,400,000$671/sqft |
Source: AGSMLS #182820 Report a problem | ||
Public tax history
| Year | Property taxes | Tax assessment |
|---|---|---|
| 2024 | $13,666 | $173,510 |
| 2023 | $13,666 +33.7% | $173,510 +50.3% |
| 2022 | $10,219 +20.3% | $115,470 -2.8% |
Find assessor info on the county website
Neighborhood: 81623
Nearby schools
GreatSchools rating
- 7/10Carbondale Middle SchoolGrades: 5-8Distance: 1.1 mi
- 7/10Roaring Fork High SchoolGrades: 9-12Distance: 0.9 mi
- 5/10Crystal River Elementary SchoolGrades: PK-4Distance: 1.3 mi


