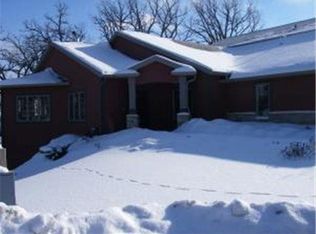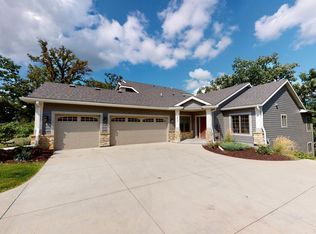Situated on a hilltop with towering oaks and panoramic views of the city and Cascade Lake. Fully finished on both levels offering main floor living at its best. Featuring: Open design complete with 4 season sunroom, gleaming wood floors, granite counters, gas cooktop, brand new built in oven, new carpet, freshly painted, private master suite w/separate tub and shower, custom closet organizer in master walk in closet, walk out lower level, two gas fireplaces, maintenance-free deck, private patio, paneled doors, air to air exchanger, lawn sprinkler, 4 spacious bedrooms, 2 full baths on main and 3/4 bath (with shower in LL), main floor laundry. Professionally managed association. Only minutes to Mayo/downtown, easy access to the bike/running trails and parks. Shopping and restaurants right off West Circle Drive. The perfect location-private and convenient in beautiful Whispering Oaks. Virtual 3D walk through available, see documents or request a copy.
This property is off market, which means it's not currently listed for sale or rent on Zillow. This may be different from what's available on other websites or public sources.

