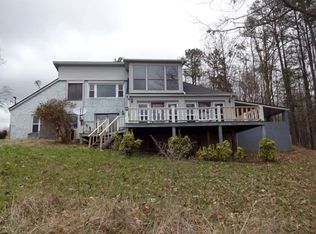3bedroom 2 bath vaulted ceiling in dining area and living room central h/a laundry on main level full size basement Over one half finished with rest for storage small 3 stall with tack/ feed room barn. Has well and City water 1.56+ acres, 2 miles to lake access. Will be listed by a realtor for more in a couple of days.
This property is off market, which means it's not currently listed for sale or rent on Zillow. This may be different from what's available on other websites or public sources.
