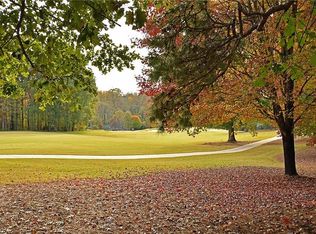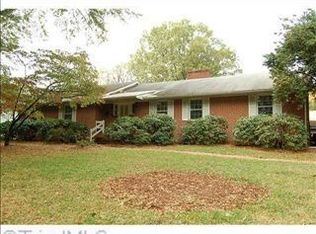Sold for $1,400,000
$1,400,000
766 N Pine Valley Rd, Winston Salem, NC 27106
5beds
6,012sqft
Stick/Site Built, Residential, Single Family Residence
Built in 1956
0.68 Acres Lot
$-- Zestimate®
$--/sqft
$4,685 Estimated rent
Home value
Not available
Estimated sales range
Not available
$4,685/mo
Zestimate® history
Loading...
Owner options
Explore your selling options
What's special
Escape to this beautiful Buena Vista home overlooking the 8th fairway at Forsyth Country Club! An entertainer’s dream with formal living and dining rooms as well as a kitchen boasting a twelve-foot prep island and separate wet bar area accented by glass cabinetry and wine rack. The den and adjoining sunroom provide views of the large, fenced backyard as well as the golf course evoking a nature retreat. The two-level deck, patio area and screened breezeway provide additional enjoyable outdoor living spaces. The primary suite, a powder room, two guest rooms - one with en suite bath - the laundry room and an additional full bath round out the main level of this home. Upstairs you’ll find an additional guest room, a full bath and large bonus/flex room. There are ample closets for your storage needs throughout. This is not your typical 50’s era home. Very convenient location near Shaffner Park, great shopping, both hospitals, and major roadways.
Zillow last checked: 8 hours ago
Listing updated: May 09, 2025 at 09:46am
Listed by:
Joe Luck 336-930-3202,
One Source NC Realty
Bought with:
Julie Oates, 253837
Fader Real Estate at ERA Live Moore
Source: Triad MLS,MLS#: 1174168 Originating MLS: Winston-Salem
Originating MLS: Winston-Salem
Facts & features
Interior
Bedrooms & bathrooms
- Bedrooms: 5
- Bathrooms: 6
- Full bathrooms: 5
- 1/2 bathrooms: 1
- Main level bathrooms: 4
Primary bedroom
- Level: Main
- Dimensions: 15.92 x 14.33
Bedroom 2
- Level: Main
- Dimensions: 14.33 x 13
Bedroom 3
- Level: Main
- Dimensions: 13.67 x 13
Bedroom 4
- Level: Second
- Dimensions: 13.58 x 12
Bedroom 5
- Level: Lower
- Dimensions: 17 x 14.17
Bonus room
- Level: Second
- Dimensions: 25.42 x 1
Den
- Level: Main
- Dimensions: 13.25 x 12.25
Dining room
- Level: Main
- Dimensions: 16.58 x 12.5
Game room
- Level: Lower
- Dimensions: 21 x 20
Kitchen
- Level: Main
- Dimensions: 16 x 13.42
Living room
- Level: Main
- Dimensions: 21 x 13.58
Recreation room
- Level: Lower
- Dimensions: 12 x 20
Sunroom
- Level: Main
- Dimensions: 27.58 x 11.42
Heating
- Forced Air, Natural Gas
Cooling
- Central Air
Appliances
- Included: Cooktop, Dishwasher, Gas Cooktop, Ice Maker, Range Hood, Electric Water Heater
- Laundry: Dryer Connection, Main Level, Washer Hookup
Features
- Ceiling Fan(s), Dead Bolt(s), Kitchen Island, Pantry
- Flooring: Carpet, Wood
- Doors: Insulated Doors
- Windows: Insulated Windows
- Basement: Finished, Basement
- Attic: Access Only
- Number of fireplaces: 2
- Fireplace features: Basement, Den
Interior area
- Total structure area: 6,012
- Total interior livable area: 6,012 sqft
- Finished area above ground: 4,524
- Finished area below ground: 1,488
Property
Parking
- Total spaces: 2
- Parking features: Garage, Circular Driveway, Driveway, Garage Door Opener, Basement
- Attached garage spaces: 2
- Has uncovered spaces: Yes
Features
- Levels: One and One Half
- Stories: 1
- Exterior features: Lighting
- Pool features: None
- Fencing: Fenced
Lot
- Size: 0.68 Acres
- Features: City Lot, On Golf Course, Not in Flood Zone
Details
- Parcel number: 6815590765
- Zoning: Residential
- Special conditions: Owner Sale
Construction
Type & style
- Home type: SingleFamily
- Architectural style: Traditional
- Property subtype: Stick/Site Built, Residential, Single Family Residence
Materials
- Brick
Condition
- Year built: 1956
Utilities & green energy
- Sewer: Public Sewer
- Water: Public
Community & neighborhood
Location
- Region: Winston Salem
- Subdivision: Buena Vista
Other
Other facts
- Listing agreement: Exclusive Right To Sell
- Listing terms: Cash,Conventional
Price history
| Date | Event | Price |
|---|---|---|
| 5/8/2025 | Sold | $1,400,000 |
Source: | ||
| 3/24/2025 | Pending sale | $1,400,000 |
Source: | ||
| 3/20/2025 | Listed for sale | $1,400,000+85.3% |
Source: | ||
| 12/18/2014 | Sold | $755,500-11.1%$126/sqft |
Source: Public Record Report a problem | ||
| 9/13/2014 | Price change | $849,900-5.6%$141/sqft |
Source: Signature Real Estate, LLC #698683 Report a problem | ||
Public tax history
| Year | Property taxes | Tax assessment |
|---|---|---|
| 2025 | $12,707 +8.4% | $1,152,900 +37.9% |
| 2024 | $11,726 +4.8% | $835,900 |
| 2023 | $11,191 +1.9% | $835,900 |
Find assessor info on the county website
Neighborhood: Country Club
Nearby schools
GreatSchools rating
- 9/10Whitaker ElementaryGrades: PK-5Distance: 0.9 mi
- 1/10Wiley MiddleGrades: 6-8Distance: 2.1 mi
- 4/10Reynolds HighGrades: 9-12Distance: 2.1 mi
Get pre-qualified for a loan
At Zillow Home Loans, we can pre-qualify you in as little as 5 minutes with no impact to your credit score.An equal housing lender. NMLS #10287.

