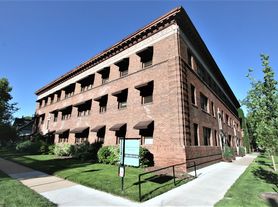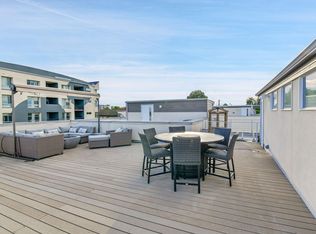Modern Historic Home in Denver Country Club // Available NOW - Modern Upgrades - Historic Charm // Discover timeless elegance and modern comfort in this beautifully updated Denver Square, available for lease in coveted Country Club. A gracious front porch welcomes residents into a light-filled living room featuring a fireplace and built-ins, while high ceilings, hardwood floors and expansive windows highlight the home's historic charm. The heart of the residence is the chef's kitchen, complete with a generous island, abundant storage, two prep areas and high-end appliances. A NanaWall seamlessly connects to the deck and lushly landscaped yard for year-round indoor-outdoor living. Upstairs, a luxurious primary suite with a spa-like five-piece bath and custom closets is joined by three additional bedrooms and a office/den area. A versatile third-floor bonus loft with a wet bar and a finished basement with flex space and laundry provide added lifestyle flexibility and tons of storage. With new upgrades, contemporary design and a prime location in Denver Country Club near Cherry Creek and Downtown, this home is a rare opportunity to lease. LEASE TERMS: Available NOW - 12-18 Month Lease Minimum - Utilities Paid by Tenant: Gas, Electric, Water, Trash, Cable, Internet, Landscaping (Negotiable) Security Deposit Required (Variable) - Credit & Background Check Required - Application & Administrative Fee Required Pets Negotiable - Non-Smoking Residence - Washer & Dryer Included // Contact Agent Directly to Schedule A Private Showing //
House for rent
$5,500/mo
766 N Marion St, Denver, CO 80218
4beds
2,801sqft
Price may not include required fees and charges.
Singlefamily
Available now
Cats, dogs OK
Central air
In unit laundry
2 Parking spaces parking
Forced air, fireplace
What's special
Finished basementAbundant storageLushly landscaped yardLuxurious primary suiteVersatile third-floor bonus loftGenerous islandSpa-like five-piece bath
- 15 days |
- -- |
- -- |
Travel times
Zillow can help you save for your dream home
With a 6% savings match, a first-time homebuyer savings account is designed to help you reach your down payment goals faster.
Offer exclusive to Foyer+; Terms apply. Details on landing page.
Facts & features
Interior
Bedrooms & bathrooms
- Bedrooms: 4
- Bathrooms: 4
- Full bathrooms: 1
- 3/4 bathrooms: 2
- 1/2 bathrooms: 1
Rooms
- Room types: Breakfast Nook
Heating
- Forced Air, Fireplace
Cooling
- Central Air
Appliances
- Included: Dishwasher, Microwave, Oven, Range, Refrigerator
- Laundry: In Unit, Sink
Features
- Breakfast Nook, Built-in Features, Eat-in Kitchen, Entrance Foyer, High Ceilings, Kitchen Island, Open Floorplan, Pantry, Utility Sink, Wet Bar
- Flooring: Carpet, Tile, Wood
- Has basement: Yes
- Has fireplace: Yes
Interior area
- Total interior livable area: 2,801 sqft
Property
Parking
- Total spaces: 2
- Parking features: Covered
- Details: Contact manager
Features
- Exterior features: Balcony, Breakfast Nook, Built-in Features, Covered, Deck, Detached Parking, Eat-in Kitchen, Entrance Foyer, Flooring: Wood, Front Porch, Garden, Heating system: Forced Air, High Ceilings, In Unit, Kitchen Island, Lawn, Lighting, Open Floorplan, Pantry, Patio, Pet Park, Private Yard, Rain Gutters, Sink, Utility Sink, Wet Bar
Details
- Parcel number: 0502321003000
Construction
Type & style
- Home type: SingleFamily
- Property subtype: SingleFamily
Condition
- Year built: 1901
Community & HOA
Location
- Region: Denver
Financial & listing details
- Lease term: 12 Months
Price history
| Date | Event | Price |
|---|---|---|
| 10/4/2025 | Listed for rent | $5,500$2/sqft |
Source: REcolorado #4281125 | ||
| 8/23/2024 | Sold | $1,750,000+36.2%$625/sqft |
Source: | ||
| 7/30/2020 | Sold | $1,285,000-6.5%$459/sqft |
Source: Public Record | ||
| 7/14/2020 | Pending sale | $1,375,000$491/sqft |
Source: Perry & Co. Realtors Cherry Creek Main #1549400 | ||
| 4/17/2020 | Price change | $1,375,000-5.2%$491/sqft |
Source: Perry & Co. Realtors Cherry Creek Main #1549400 | ||

