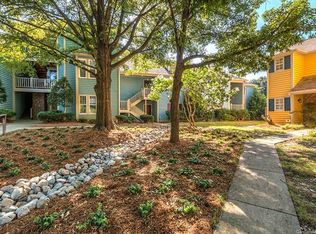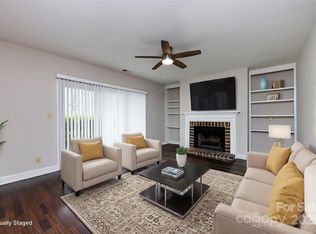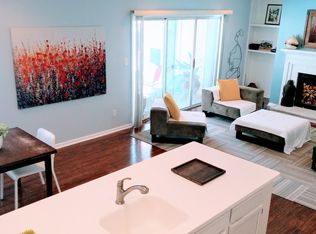Closed
Zestimate®
$275,000
766 Marsh Rd APT 2, Charlotte, NC 28209
1beds
967sqft
Condominium
Built in 1986
-- sqft lot
$275,000 Zestimate®
$284/sqft
$1,653 Estimated rent
Home value
$275,000
$259,000 - $292,000
$1,653/mo
Zestimate® history
Loading...
Owner options
Explore your selling options
What's special
Welcome to the desirable Selwyn Farms and Hunters Run community of Sedgefield! Discover effortless living in this beautiful well maintained updated ground-floor condo just minutes from everything Charlotte has to offer. This 1-bedroom, 1-bath home features an open layout with 2020 flooring, a charming white brick wood burning fireplace, and a spacious bathroom with dual sinks. A new sliding glass door opens to your private patio, perfect for relaxing outdoors and just steps away from the community pool. Recent upgrades include a 2020 HVAC system and water heater, giving you modern comfort and peace of mind. All just 5 minutes to South End, LSO, major hospitals, with shopping, dining, and entertainment right at your doorstep. Move-in ready and low-maintenance, this home blends style, convenience, and location in one perfect package. Enjoy the community’s lush green spaces and pool, along with easy access to Freedom Park, the light rail, Uptown and Park Road Shopping Center. Investor friendly. Professional photos being taken 9/15
Zillow last checked: 8 hours ago
Listing updated: November 06, 2025 at 10:27am
Listing Provided by:
Kristen Hall homes@heritageave.com,
EXP Realty LLC Mooresville
Bought with:
Rob Swaringen
My Townhome
Source: Canopy MLS as distributed by MLS GRID,MLS#: 4302355
Facts & features
Interior
Bedrooms & bathrooms
- Bedrooms: 1
- Bathrooms: 1
- Full bathrooms: 1
- Main level bedrooms: 1
Primary bedroom
- Level: Main
Bathroom full
- Level: Main
Dining room
- Level: Main
Kitchen
- Level: Main
Laundry
- Level: Main
Living room
- Level: Main
Heating
- Central, Electric, Heat Pump
Cooling
- Central Air, Electric
Appliances
- Included: Dishwasher, Disposal, Electric Range, Electric Water Heater, Refrigerator, Washer/Dryer
- Laundry: In Bathroom, In Unit
Features
- Breakfast Bar, Pantry, Walk-In Closet(s)
- Flooring: Carpet, Laminate
- Doors: Sliding Doors, Storm Door(s)
- Has basement: No
- Fireplace features: Living Room, Wood Burning
Interior area
- Total structure area: 967
- Total interior livable area: 967 sqft
- Finished area above ground: 967
- Finished area below ground: 0
Property
Parking
- Parking features: Parking Lot
Accessibility
- Accessibility features: Bath Grab Bars
Features
- Levels: One
- Stories: 1
- Entry location: Main
- Patio & porch: Covered, Patio
- Exterior features: Storage
- Pool features: Community
Details
- Parcel number: 14922311
- Zoning: R12MF
- Special conditions: Standard
Construction
Type & style
- Home type: Condo
- Property subtype: Condominium
Materials
- Rough Sawn, Wood
- Foundation: Slab
Condition
- New construction: No
- Year built: 1986
Utilities & green energy
- Sewer: Public Sewer
- Water: City
Community & neighborhood
Location
- Region: Charlotte
- Subdivision: Hunters Run
HOA & financial
HOA
- Has HOA: Yes
- HOA fee: $297 monthly
- Association name: Association Management Solutions
Other
Other facts
- Listing terms: Cash,Conventional
- Road surface type: Asphalt, None, Paved
Price history
| Date | Event | Price |
|---|---|---|
| 11/6/2025 | Sold | $275,000-1.8%$284/sqft |
Source: | ||
| 9/18/2025 | Listed for sale | $280,000-2.1%$290/sqft |
Source: | ||
| 9/2/2025 | Listing removed | $286,000$296/sqft |
Source: | ||
| 5/28/2025 | Price change | $286,000-3.7%$296/sqft |
Source: | ||
| 5/6/2025 | Price change | $297,000-1%$307/sqft |
Source: | ||
Public tax history
| Year | Property taxes | Tax assessment |
|---|---|---|
| 2025 | -- | $197,631 |
| 2024 | $1,650 +3.9% | $197,631 |
| 2023 | $1,589 +1.3% | $197,631 +32.2% |
Find assessor info on the county website
Neighborhood: Ashbrook-Clawson Village
Nearby schools
GreatSchools rating
- NASedgefield ElementaryGrades: PK-2Distance: 0.1 mi
- 3/10Sedgefield MiddleGrades: 6-8Distance: 0.6 mi
- 7/10Myers Park HighGrades: 9-12Distance: 2.1 mi
Schools provided by the listing agent
- Elementary: Dilworth / Sedgefield
- Middle: Sedgefield
- High: Myers Park
Source: Canopy MLS as distributed by MLS GRID. This data may not be complete. We recommend contacting the local school district to confirm school assignments for this home.
Get a cash offer in 3 minutes
Find out how much your home could sell for in as little as 3 minutes with a no-obligation cash offer.
Estimated market value
$275,000
Get a cash offer in 3 minutes
Find out how much your home could sell for in as little as 3 minutes with a no-obligation cash offer.
Estimated market value
$275,000


