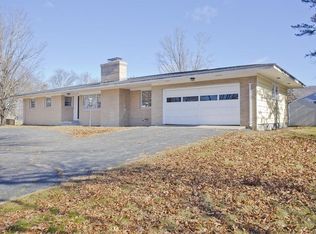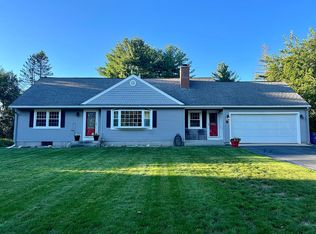Home for the holidays! 2,100+ square foot sprawling CAPE situated on .59 acre PRIVATE fenced in back yard. Corner Lot adds to the backyard oasis. Newer patio out to lovely in-ground pool with new motor for pool filter - HUGE extra large pool house. NEW Kitchen cabinetry and granite counter top featuring stove and built-in oven perfect for your family gatherings. Interior has been freshly painted. High Quality Energy Efficient Andersen Windows. Basement features 2 finished rooms, workshop and utility with lots of storage. Dining room with built in buffet area, which could be a great Den and put the Dining area on the other end of the kitchen. Very flexible floor plan. Not to mention the tons of storage, bookshelves, and nooks and crannies. Hardwood Floors Throughout. Great location to Center of Town, High School and Academy. Too many updates to list, please come visit this beautiful home to see all of the EXTRAS and you will not want to leave!!
This property is off market, which means it's not currently listed for sale or rent on Zillow. This may be different from what's available on other websites or public sources.


