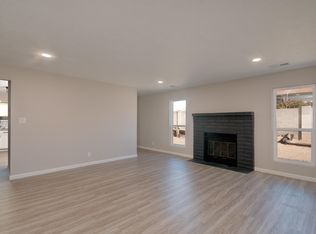Sold
Price Unknown
766 Longhorn Rd SE, Rio Rancho, NM 87124
3beds
1,304sqft
Single Family Residence
Built in 1983
7,405.2 Square Feet Lot
$306,400 Zestimate®
$--/sqft
$1,849 Estimated rent
Home value
$306,400
$288,000 - $325,000
$1,849/mo
Zestimate® history
Loading...
Owner options
Explore your selling options
What's special
COZY, CHARMING, NEAR EVERYTHING! Welcome to 766 Longhorn SE in Rio Rancho! This enchanting home greets you with a lush landscaped front yard and a charming courtyard entry. Inside, the home is underpinned by rich tile and laminate flooring. Get ready to cook in the modern kitchen with stylish touches including glass tiles, stainless range hood, hand-stained butcher block counters, soft-close drawers, and a convenient lazy Susan. Retire to the peaceful master suite with a spacious walk-in closet. Get ready to enjoy the outdoors as well, with a large walled-in xeriscaped backyard with a cozy shady patio seating area and a sturdy workshop/storage shed for anything DIY! Nestled on a quiet inner street, it's just 5 minutes to Starbucks and all the amenities!
Zillow last checked: 8 hours ago
Listing updated: June 14, 2024 at 08:08pm
Listed by:
Vallejos Realty 505-331-8306,
Keller Williams Realty
Bought with:
Ruben P Griego, 49860
HomeSmart Realty Pros
Source: SWMLS,MLS#: 1063447
Facts & features
Interior
Bedrooms & bathrooms
- Bedrooms: 3
- Bathrooms: 2
- Full bathrooms: 1
- 3/4 bathrooms: 1
Primary bedroom
- Level: Main
- Area: 194.44
- Dimensions: 15.25 x 12.75
Kitchen
- Level: Main
- Area: 112.56
- Dimensions: 11.75 x 9.58
Living room
- Level: Main
- Area: 218.63
- Dimensions: 15.9 x 13.75
Heating
- Central, Forced Air
Cooling
- Evaporative Cooling
Appliances
- Included: Free-Standing Gas Range, Microwave, Refrigerator
- Laundry: None
Features
- Ceiling Fan(s), Entrance Foyer, Living/Dining Room, Main Level Primary, Shower Only, Separate Shower, Walk-In Closet(s)
- Flooring: Wood
- Windows: Double Pane Windows, Insulated Windows, Vinyl
- Has basement: No
- Has fireplace: No
Interior area
- Total structure area: 1,304
- Total interior livable area: 1,304 sqft
Property
Parking
- Total spaces: 1
- Parking features: Attached, Garage
- Attached garage spaces: 1
Features
- Levels: One
- Stories: 1
- Exterior features: Fence, Private Yard
- Fencing: Back Yard
Lot
- Size: 7,405 sqft
- Features: Lawn, Trees
Details
- Parcel number: 1011068481496
- Zoning description: R-1C*
Construction
Type & style
- Home type: SingleFamily
- Property subtype: Single Family Residence
Materials
- Frame, Stucco
- Roof: Pitched
Condition
- Resale
- New construction: No
- Year built: 1983
Details
- Builder name: Amrep
Utilities & green energy
- Sewer: Public Sewer
- Water: Public
- Utilities for property: Electricity Connected, Natural Gas Connected, Sewer Connected, Water Connected
Green energy
- Energy generation: None
Community & neighborhood
Location
- Region: Rio Rancho
Other
Other facts
- Listing terms: Cash,Conventional,FHA,VA Loan
Price history
| Date | Event | Price |
|---|---|---|
| 6/12/2024 | Sold | -- |
Source: | ||
| 5/18/2024 | Pending sale | $290,000+48.7%$222/sqft |
Source: | ||
| 10/21/2020 | Sold | -- |
Source: | ||
| 9/7/2020 | Pending sale | $195,000$150/sqft |
Source: RE/MAX SELECT #976259 Report a problem | ||
| 9/3/2020 | Listed for sale | $195,000$150/sqft |
Source: RE/MAX SELECT #976259 Report a problem | ||
Public tax history
| Year | Property taxes | Tax assessment |
|---|---|---|
| 2025 | $3,374 +40.4% | $96,677 +45% |
| 2024 | $2,403 +2.6% | $66,677 +3% |
| 2023 | $2,341 +1.9% | $64,735 +3% |
Find assessor info on the county website
Neighborhood: 87124
Nearby schools
GreatSchools rating
- 7/10Maggie Cordova Elementary SchoolGrades: K-5Distance: 0.8 mi
- 5/10Lincoln Middle SchoolGrades: 6-8Distance: 0.9 mi
- 7/10Rio Rancho High SchoolGrades: 9-12Distance: 1.9 mi
Schools provided by the listing agent
- Elementary: Maggie Cordova
- Middle: Lincoln
- High: Rio Rancho
Source: SWMLS. This data may not be complete. We recommend contacting the local school district to confirm school assignments for this home.
Get a cash offer in 3 minutes
Find out how much your home could sell for in as little as 3 minutes with a no-obligation cash offer.
Estimated market value$306,400
Get a cash offer in 3 minutes
Find out how much your home could sell for in as little as 3 minutes with a no-obligation cash offer.
Estimated market value
$306,400
