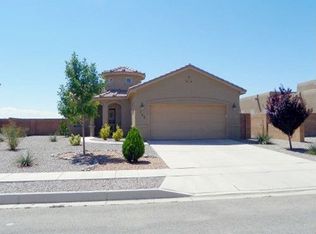Sold
Price Unknown
766 Loma Pinon Loop NE, Rio Rancho, NM 87144
3beds
1,993sqft
Single Family Residence
Built in 2006
7,840.8 Square Feet Lot
$361,300 Zestimate®
$--/sqft
$2,171 Estimated rent
Home value
$361,300
$325,000 - $401,000
$2,171/mo
Zestimate® history
Loading...
Owner options
Explore your selling options
What's special
Discover a unique blend of charm and elegance in this Joe Boyden home, showcasing beautiful Southwestern architecture. The expansive courtyard provides a serene entryway, perfect for enjoying a quiet moment. Inside, the home seamlessly combines comfort and style, featuring an open living area with stunning gas fireplace and artistic touches throughout. The upgraded kitchen flows effortlessly into the living space. The primary suite boasts a deep soaking tub, double sinks, and tiled shower, creating a spa-like retreat. The large private backyard is a true sanctuary with beautiful landscaping and a covered patio complete with a hot tub--ideal for unwinding after a long day. This special home is more than just a place to live; it's a canvas for your lifestyle.
Zillow last checked: 8 hours ago
Listing updated: December 02, 2025 at 06:55pm
Listed by:
Team Elevate 505-850-2197,
RE/MAX ELEVATE
Bought with:
Ryerson Team, 49680
RE/MAX SELECT
Source: SWMLS,MLS#: 1069041
Facts & features
Interior
Bedrooms & bathrooms
- Bedrooms: 3
- Bathrooms: 2
- Full bathrooms: 2
Primary bedroom
- Level: Main
- Area: 255
- Dimensions: 17 x 15
Bedroom 2
- Level: Main
- Area: 160
- Dimensions: 10 x 16
Bedroom 3
- Level: Main
- Area: 130
- Dimensions: 10 x 13
Dining room
- Level: Main
- Area: 132
- Dimensions: 12 x 11
Kitchen
- Level: Main
- Area: 154
- Dimensions: 14 x 11
Living room
- Level: Main
- Area: 378
- Dimensions: 21 x 18
Heating
- Central, Forced Air, Natural Gas
Cooling
- Refrigerated
Appliances
- Included: Dryer, Dishwasher, Free-Standing Gas Range, Disposal, Microwave, Refrigerator, Self Cleaning Oven, Washer
- Laundry: Washer Hookup, Electric Dryer Hookup, Gas Dryer Hookup
Features
- Ceiling Fan(s), Dual Sinks, Entrance Foyer, Great Room, Garden Tub/Roman Tub, Hot Tub/Spa, Main Level Primary, Pantry, Skylights, Separate Shower
- Flooring: Carpet, Tile
- Windows: Double Pane Windows, Insulated Windows, Skylight(s)
- Has basement: No
- Number of fireplaces: 1
- Fireplace features: Gas Log
Interior area
- Total structure area: 1,993
- Total interior livable area: 1,993 sqft
Property
Parking
- Total spaces: 2
- Parking features: Attached, Finished Garage, Garage
- Attached garage spaces: 2
Features
- Levels: One
- Stories: 1
- Patio & porch: Covered, Patio
- Exterior features: Courtyard, Private Yard, Sprinkler/Irrigation
- Has spa: Yes
- Spa features: Hot Tub
- Fencing: Wall
- Has view: Yes
Lot
- Size: 7,840 sqft
- Features: Landscaped, Planned Unit Development, Trees, Views
Details
- Additional structures: Shed(s)
- Parcel number: R146975
- Zoning description: R-1
Construction
Type & style
- Home type: SingleFamily
- Architectural style: Pueblo
- Property subtype: Single Family Residence
Materials
- Frame, Stucco
- Roof: Pitched,Tar/Gravel
Condition
- Resale
- New construction: No
- Year built: 2006
Details
- Builder name: Joe Boyden
Utilities & green energy
- Sewer: Public Sewer
- Water: Public
- Utilities for property: Electricity Connected, Natural Gas Connected, Sewer Connected, Water Connected
Green energy
- Energy generation: None
- Water conservation: Water-Smart Landscaping
Community & neighborhood
Location
- Region: Rio Rancho
- Subdivision: Los Pinons
Other
Other facts
- Listing terms: Cash,Conventional,FHA,VA Loan
- Road surface type: Paved
Price history
| Date | Event | Price |
|---|---|---|
| 10/15/2024 | Sold | -- |
Source: | ||
| 9/13/2024 | Pending sale | $370,000$186/sqft |
Source: | ||
| 9/9/2024 | Listed for sale | $370,000$186/sqft |
Source: | ||
| 8/30/2024 | Pending sale | $370,000$186/sqft |
Source: | ||
| 8/23/2024 | Listed for sale | $370,000+60.9%$186/sqft |
Source: | ||
Public tax history
| Year | Property taxes | Tax assessment |
|---|---|---|
| 2025 | $4,074 +59.3% | $116,749 +60% |
| 2024 | $2,558 +2.7% | $72,969 +3% |
| 2023 | $2,490 +2% | $70,844 +3% |
Find assessor info on the county website
Neighborhood: 87144
Nearby schools
GreatSchools rating
- 2/10Colinas Del Norte Elementary SchoolGrades: K-5Distance: 1.2 mi
- 7/10Eagle Ridge Middle SchoolGrades: 6-8Distance: 2.2 mi
- 7/10V Sue Cleveland High SchoolGrades: 9-12Distance: 4.7 mi
Schools provided by the listing agent
- Elementary: Colinas Del Norte
- Middle: Eagle Ridge
- High: V. Sue Cleveland
Source: SWMLS. This data may not be complete. We recommend contacting the local school district to confirm school assignments for this home.
Get a cash offer in 3 minutes
Find out how much your home could sell for in as little as 3 minutes with a no-obligation cash offer.
Estimated market value$361,300
Get a cash offer in 3 minutes
Find out how much your home could sell for in as little as 3 minutes with a no-obligation cash offer.
Estimated market value
$361,300
