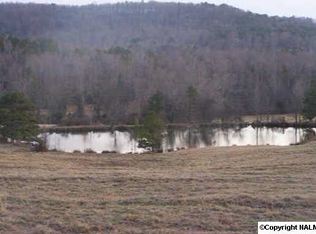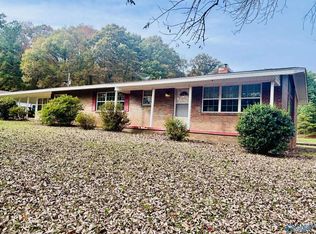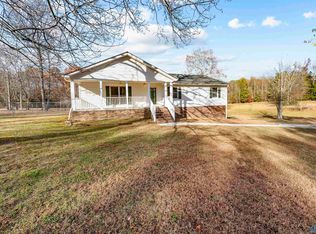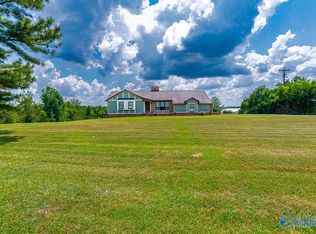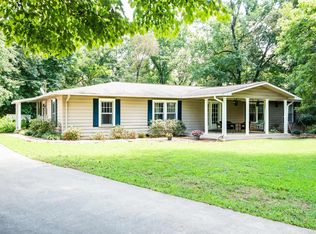Enjoy your early morning coffee from the front porch swing overlooking the beautiful views or lounge by your private pool. This home is over 4400 sf. The first floor includes the master and a second bedroom. The walkout basement includes a third bedroom and huge family/gameroom complete with bar and fireplace. Two car attached garage. Sunporch with an abundance of windows to keep an eye on the 16x32 chlorine pool. 30x42 detached garage/workshop. Private and secluded. Fish from your very own pond. Call today to see this one before it's too late.
Pending
$395,027
766 Key Turney Rd, Falkville, AL 35622
3beds
4,422sqft
Est.:
Single Family Residence
Built in 1981
3.8 Acres Lot
$377,000 Zestimate®
$89/sqft
$-- HOA
What's special
Two car attached garagePrivate poolWalkout basementBeautiful viewsFront porch swingAbundance of windows
- 274 days |
- 18 |
- 1 |
Zillow last checked: 8 hours ago
Listing updated: December 16, 2025 at 11:43am
Listed by:
Peggy Carden 256-318-2771,
Parker Real Estate Res.LLC
Source: ValleyMLS,MLS#: 21886109
Facts & features
Interior
Bedrooms & bathrooms
- Bedrooms: 3
- Bathrooms: 2
- Full bathrooms: 2
Rooms
- Room types: Foyer, Master Bedroom, Living Room, Bedroom 2, Dining Room, Bedroom 3, Kitchen, Family Room, Glabath, Laundry
Primary bedroom
- Features: Ceiling Fan(s), Crown Molding, Carpet, Smooth Ceiling, Walk-In Closet(s)
- Level: First
- Area: 231
- Dimensions: 11 x 21
Bedroom 2
- Features: Crown Molding, Carpet, Walk-In Closet(s)
- Level: First
- Area: 168
- Dimensions: 12 x 14
Bedroom 3
- Features: Carpet
- Level: Basement
- Area: 100
- Dimensions: 10 x 10
Bathroom 1
- Features: Double Vanity
- Level: First
- Area: 132
- Dimensions: 12 x 11
Dining room
- Features: Crown Molding, Smooth Ceiling, Wood Floor
- Level: First
- Area: 110
- Dimensions: 10 x 11
Family room
- Features: Carpet, Fireplace, Isolate
- Level: Basement
- Area: 1352
- Dimensions: 26 x 52
Kitchen
- Features: Crown Molding, Smooth Ceiling, Tile
- Level: First
- Area: 140
- Dimensions: 10 x 14
Living room
- Features: Ceiling Fan(s), Crown Molding, Carpet, Smooth Ceiling, Built-in Features
- Level: First
- Area: 253
- Dimensions: 11 x 23
Laundry room
- Features: Crown Molding, Laminate Floor, Smooth Ceiling
- Level: First
- Area: 104
- Dimensions: 8 x 13
Heating
- Central 1, Electric
Cooling
- Central 1, Electric
Appliances
- Included: Range, Dishwasher, Refrigerator
Features
- Basement: Basement
- Number of fireplaces: 1
- Fireplace features: Masonry, One
Interior area
- Total interior livable area: 4,422 sqft
Property
Parking
- Parking features: Garage-Two Car, Attached Carport, Garage Faces Side, Driveway-Paved/Asphalt
Features
- Patio & porch: Covered Porch, Deck, Front Porch, Patio
- Has private pool: Yes
Lot
- Size: 3.8 Acres
Details
- Parcel number: 230101000000`004
Construction
Type & style
- Home type: SingleFamily
- Architectural style: Ranch
- Property subtype: Single Family Residence
Condition
- New construction: No
- Year built: 1981
Utilities & green energy
- Sewer: Septic Tank
- Water: Public
Community & HOA
Community
- Subdivision: Metes And Bounds
HOA
- Has HOA: No
Location
- Region: Falkville
Financial & listing details
- Price per square foot: $89/sqft
- Tax assessed value: $238,100
- Annual tax amount: $708
- Date on market: 4/13/2025
Estimated market value
$377,000
$358,000 - $396,000
$2,638/mo
Price history
Price history
| Date | Event | Price |
|---|---|---|
| 12/2/2025 | Pending sale | $395,027$89/sqft |
Source: | ||
| 6/21/2025 | Contingent | $395,027$89/sqft |
Source: | ||
| 6/13/2025 | Price change | $395,027-7.5%$89/sqft |
Source: | ||
| 4/13/2025 | Listed for sale | $427,000$97/sqft |
Source: | ||
Public tax history
Public tax history
| Year | Property taxes | Tax assessment |
|---|---|---|
| 2024 | $708 -15.4% | $23,820 |
| 2023 | $837 | $23,820 |
| 2022 | $837 +39.2% | $23,820 +36% |
Find assessor info on the county website
BuyAbility℠ payment
Est. payment
$2,148/mo
Principal & interest
$1898
Home insurance
$138
Property taxes
$112
Climate risks
Neighborhood: 35622
Nearby schools
GreatSchools rating
- 4/10Falkville Elementary SchoolGrades: PK-5Distance: 6.4 mi
- 4/10Falkville High SchoolGrades: 6-12Distance: 6.3 mi
Schools provided by the listing agent
- Elementary: Falkville
- Middle: Falkville
- High: Falkville
Source: ValleyMLS. This data may not be complete. We recommend contacting the local school district to confirm school assignments for this home.
- Loading
