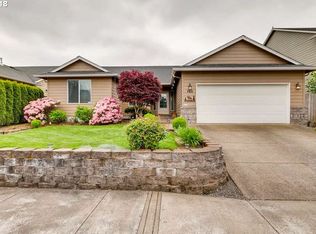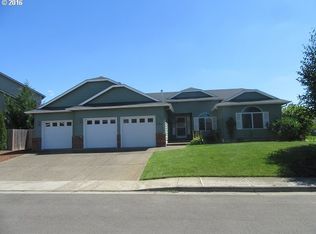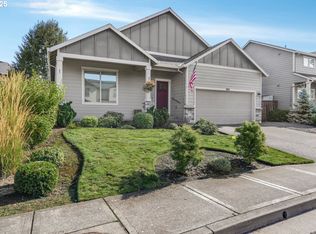THIS HOME HAS IT ALL! 5 bedroom home with master on the main level. Upper level offers a Krell/Conrad-Johnson Home Theater perfect for staying home and comfortable. Enjoy the good life while watching movies or the big game with your family. Relax on the back patio or around the fire this summer. You'll love cooking in this large kitchen and gathering at the dining room. One lower level bedroom is sound proof. Great option for multi-gen.
This property is off market, which means it's not currently listed for sale or rent on Zillow. This may be different from what's available on other websites or public sources.



