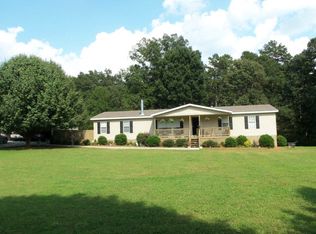ONE OF A KIND CUSTOM BUILT RANCH on 7 acres with a beautiful 1.5 acre lake and cabin to top it off. The land & landscape have been designed and manicured to impress the most avid lover of beauty and perfection. This home boasts custom cabinetry and built-ins through out. It has a stylish no detail left to chance study "it's too nice to be called an office". There is a spacious 850 sf in-law suit that's fully handicap accessible with private entrance and parking/garage. Only minutes from down town Ila and the local winery. About 15 minutes to Banks crossing that has great eatery's and shopping. If you appreciate and understand quality this home is a must see.
This property is off market, which means it's not currently listed for sale or rent on Zillow. This may be different from what's available on other websites or public sources.
