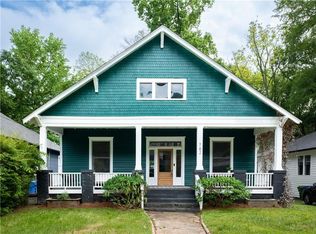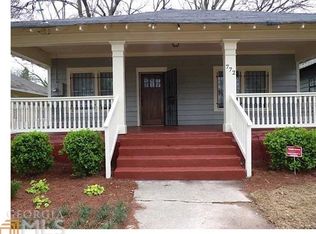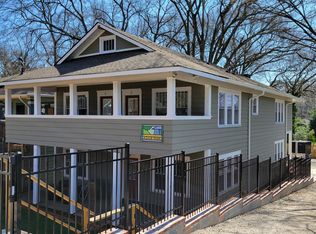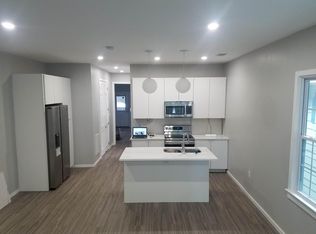Closed
$573,000
766 Elbert St SW, Atlanta, GA 30310
4beds
2,178sqft
Single Family Residence
Built in 1928
10,018.8 Square Feet Lot
$555,800 Zestimate®
$263/sqft
$2,627 Estimated rent
Home value
$555,800
$495,000 - $622,000
$2,627/mo
Zestimate® history
Loading...
Owner options
Explore your selling options
What's special
This Adair Park beauty boasts lovely historical charm combined with modern amenities - STAGING TO HIGHLIGHT THE ARCHITECTURE. This is a great house in an amazing location - just minutes to downtown and a couple of blocks to the BELTLINE. Fantastic front porch with 2 ceiling fans, coded entry lock, 4 decorative fireplaces, Original restored windows, wide plank hardwoods, All new systems (HVAC, roof, appliances). updated plumbing/electric, New Kitchen with quartz countertops and white cabinets, pantry, 4 good sized bedrooms - one could easily be used as a rec room/hang out space, Master with en-suite and walk-in closet, bathrooms have all been recently re-done, additional flex room that leads to back deck, Back deck overlooks a nice sized back yard. Private driveway belongs to this house.
Zillow last checked: 8 hours ago
Listing updated: March 14, 2024 at 12:22pm
Listed by:
Elle Vickery 404-457-4510,
Keller Williams Realty
Bought with:
Mary Corder Harrell, 416309
Atlanta Fine Homes - Sotheby's Int'l
Source: GAMLS,MLS#: 10143008
Facts & features
Interior
Bedrooms & bathrooms
- Bedrooms: 4
- Bathrooms: 3
- Full bathrooms: 3
- Main level bathrooms: 3
- Main level bedrooms: 4
Kitchen
- Features: Breakfast Bar, Solid Surface Counters
Heating
- Central, Heat Pump
Cooling
- Ceiling Fan(s), Central Air
Appliances
- Included: Dishwasher, Disposal, Electric Water Heater, Microwave, Refrigerator
- Laundry: In Hall
Features
- Double Vanity, Master On Main Level, Walk-In Closet(s)
- Flooring: Carpet, Hardwood, Other
- Basement: Exterior Entry,Interior Entry,Partial
- Number of fireplaces: 4
- Fireplace features: Living Room
- Common walls with other units/homes: No Common Walls
Interior area
- Total structure area: 2,178
- Total interior livable area: 2,178 sqft
- Finished area above ground: 2,178
- Finished area below ground: 0
Property
Parking
- Parking features: Off Street
Features
- Levels: One
- Stories: 1
- Patio & porch: Deck
- Has view: Yes
- View description: City
- Body of water: None
Lot
- Size: 10,018 sqft
- Features: Private
Details
- Parcel number: 14 010600070049
- Special conditions: Investor Owned
Construction
Type & style
- Home type: SingleFamily
- Architectural style: Bungalow/Cottage,Craftsman
- Property subtype: Single Family Residence
Materials
- Wood Siding
- Foundation: Block
- Roof: Composition
Condition
- Updated/Remodeled
- New construction: No
- Year built: 1928
Utilities & green energy
- Sewer: Public Sewer
- Water: Public
- Utilities for property: Cable Available, Electricity Available, Natural Gas Available, Phone Available, Sewer Available, Water Available
Green energy
- Energy efficient items: Appliances, Doors, Thermostat, Water Heater
Community & neighborhood
Security
- Security features: Carbon Monoxide Detector(s), Smoke Detector(s)
Community
- Community features: Playground, Sidewalks, Street Lights, Walk To Schools, Near Shopping
Location
- Region: Atlanta
- Subdivision: Adair Park
HOA & financial
HOA
- Has HOA: No
- Services included: None
Other
Other facts
- Listing agreement: Exclusive Right To Sell
Price history
| Date | Event | Price |
|---|---|---|
| 4/20/2023 | Sold | $573,000-1.2%$263/sqft |
Source: | ||
| 4/2/2023 | Pending sale | $579,900$266/sqft |
Source: | ||
| 3/27/2023 | Contingent | $579,900$266/sqft |
Source: | ||
| 3/25/2023 | Listed for sale | $579,900-3.3%$266/sqft |
Source: | ||
| 3/16/2023 | Listing removed | $599,900$275/sqft |
Source: | ||
Public tax history
| Year | Property taxes | Tax assessment |
|---|---|---|
| 2024 | $6,852 +51.3% | $229,200 +61.4% |
| 2023 | $4,530 +118.6% | $142,000 +177.3% |
| 2022 | $2,072 -3.1% | $51,200 |
Find assessor info on the county website
Neighborhood: Adair Park
Nearby schools
GreatSchools rating
- 4/10Gideons Elementary SchoolGrades: PK-5Distance: 0.4 mi
- 3/10Sylvan Hills Middle SchoolGrades: 6-8Distance: 1 mi
- 2/10Carver High SchoolGrades: 9-12Distance: 1.5 mi
Schools provided by the listing agent
- Elementary: Gideons
- Middle: Sylvan Hills
- High: Carver
Source: GAMLS. This data may not be complete. We recommend contacting the local school district to confirm school assignments for this home.
Get pre-qualified for a loan
At Zillow Home Loans, we can pre-qualify you in as little as 5 minutes with no impact to your credit score.An equal housing lender. NMLS #10287.
Sell with ease on Zillow
Get a Zillow Showcase℠ listing at no additional cost and you could sell for —faster.
$555,800
2% more+$11,116
With Zillow Showcase(estimated)$566,916



