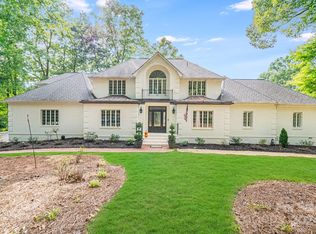Closed
$1,660,000
766 Eagle Rd, Waxhaw, NC 28173
4beds
6,222sqft
Single Family Residence
Built in 1978
3.33 Acres Lot
$1,895,800 Zestimate®
$267/sqft
$6,693 Estimated rent
Home value
$1,895,800
$1.73M - $2.12M
$6,693/mo
Zestimate® history
Loading...
Owner options
Explore your selling options
What's special
Amazing views from every room in this waterfront home with pool in the private Aero Plantation neighborhood. Situated on more than 3 acres with water frontage and floating dock this house offers incredible water views from nearly every room. Lake access for kayaks, small boats and fishing. 4 large bedrooms, open kitchen and living room with access to the covered terrace. The kitchen has a large island and opens to a breakfast room and the sunken living room. An addition offers lots of flex space with a sitting room, spacious family room and two large bonus rooms. The sunroom has access to the Jr. Olympic-sized swimming pool and is the perfect place to gather with family and friends. The Aero Plantation community offers beautiful peaceful lakes and ponds through-out, an airplane runway for pilot aficionados, tennis, several golf holes & walking trails. Weddington Schools, minutes to shopping and dining. Fireplaces, electric gate and Jr. Olympic swimming pool all sold as-is.
Zillow last checked: 8 hours ago
Listing updated: October 30, 2023 at 06:54am
Listing Provided by:
Lisa McCrossan lisam@ivesterjackson.com,
Ivester Jackson Christie's
Bought with:
Kathy Humbert
COMPASS
Source: Canopy MLS as distributed by MLS GRID,MLS#: 4062965
Facts & features
Interior
Bedrooms & bathrooms
- Bedrooms: 4
- Bathrooms: 6
- Full bathrooms: 4
- 1/2 bathrooms: 2
Primary bedroom
- Level: Upper
Bedroom s
- Level: Lower
Bedroom s
- Level: Lower
Bedroom s
- Features: Walk-In Closet(s)
- Level: Upper
Bedroom s
- Features: Walk-In Closet(s)
- Level: Upper
Bathroom full
- Features: Walk-In Closet(s)
- Level: Lower
Bathroom half
- Level: Main
Bathroom full
- Features: Walk-In Closet(s)
- Level: Upper
Bathroom full
- Level: Upper
Bathroom half
- Level: Lower
Breakfast
- Level: Main
Dining room
- Level: Main
Family room
- Features: Wet Bar
- Level: Lower
Kitchen
- Features: Kitchen Island
- Level: Main
Laundry
- Level: Lower
Living room
- Level: Main
Office
- Features: Walk-In Closet(s)
- Level: Upper
Office
- Level: Upper
Play room
- Level: Lower
Other
- Level: Lower
Sunroom
- Features: Wet Bar
- Level: Lower
Heating
- Central, Heat Pump, Zoned
Cooling
- Central Air, Zoned
Appliances
- Included: Dishwasher, Double Oven, Electric Cooktop, Refrigerator
- Laundry: Laundry Room, Lower Level
Features
- Kitchen Island, Tray Ceiling(s)(s), Walk-In Closet(s)
- Flooring: Carpet, Tile, Wood
- Doors: Sliding Doors
- Has basement: No
- Fireplace features: Family Room, Living Room
Interior area
- Total structure area: 6,222
- Total interior livable area: 6,222 sqft
- Finished area above ground: 6,222
- Finished area below ground: 0
Property
Parking
- Total spaces: 3
- Parking features: Circular Driveway, Driveway, Attached Garage, Garage Faces Side, Garage on Main Level
- Attached garage spaces: 3
- Has uncovered spaces: Yes
Features
- Levels: Tri-Level
- Patio & porch: Covered, Terrace
- Exterior features: Fire Pit
- Has private pool: Yes
- Pool features: In Ground
- Has spa: Yes
- Spa features: Heated
- Has view: Yes
- View description: Water
- Has water view: Yes
- Water view: Water
- Waterfront features: Dock, Waterfront
- Body of water: Aero Plantation Lake Number One
Lot
- Size: 3.33 Acres
- Dimensions: 47 x 84 x 80 x 105 x 87 x 235 x 107 x 145 x 459
- Features: Level, Views
Details
- Parcel number: 06129034
- Zoning: AO0
- Special conditions: Standard
- Horse amenities: None
Construction
Type & style
- Home type: SingleFamily
- Architectural style: Traditional
- Property subtype: Single Family Residence
Materials
- Fiber Cement, Stone, Wood
- Foundation: Crawl Space
- Roof: Shingle
Condition
- New construction: No
- Year built: 1978
Utilities & green energy
- Sewer: Septic Installed
- Water: Well
- Utilities for property: Electricity Connected, Propane
Community & neighborhood
Community
- Community features: Airport/Runway, Golf, Lake Access
Location
- Region: Waxhaw
- Subdivision: Aero Plantation
HOA & financial
HOA
- Has HOA: Yes
- HOA fee: $471 quarterly
Other
Other facts
- Listing terms: Cash,Conventional
- Road surface type: Concrete
Price history
| Date | Event | Price |
|---|---|---|
| 10/27/2023 | Sold | $1,660,000+0.6%$267/sqft |
Source: | ||
| 9/16/2023 | Price change | $1,650,000-8.3%$265/sqft |
Source: | ||
| 8/26/2023 | Listed for sale | $1,799,000+102.1%$289/sqft |
Source: | ||
| 8/26/2004 | Sold | $890,000$143/sqft |
Source: Public Record Report a problem | ||
Public tax history
| Year | Property taxes | Tax assessment |
|---|---|---|
| 2025 | $7,118 +35.6% | $1,424,700 +86.6% |
| 2024 | $5,248 +8.6% | $763,500 |
| 2023 | $4,833 -0.5% | $763,500 |
Find assessor info on the county website
Neighborhood: 28173
Nearby schools
GreatSchools rating
- 10/10Weddington Elementary SchoolGrades: PK-5Distance: 1.3 mi
- 10/10Weddington Middle SchoolGrades: 6-8Distance: 1.3 mi
- 8/10Weddington High SchoolGrades: 9-12Distance: 1.2 mi
Schools provided by the listing agent
- Elementary: Weddington
- Middle: Weddington
- High: Weddington
Source: Canopy MLS as distributed by MLS GRID. This data may not be complete. We recommend contacting the local school district to confirm school assignments for this home.
Get a cash offer in 3 minutes
Find out how much your home could sell for in as little as 3 minutes with a no-obligation cash offer.
Estimated market value$1,895,800
Get a cash offer in 3 minutes
Find out how much your home could sell for in as little as 3 minutes with a no-obligation cash offer.
Estimated market value
$1,895,800
