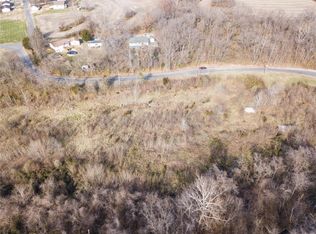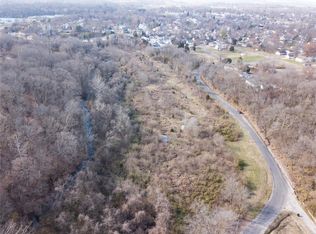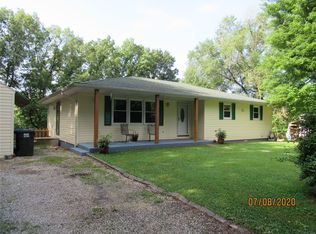Closed
Listing Provided by:
Angela D Laskowski 618-550-9060,
RE/MAX Results Realty
Bought with: RE/MAX Results Realty
$596,264
766 Centerville Rd, Columbia, IL 62236
4beds
2,511sqft
Single Family Residence
Built in ----
4.35 Acres Lot
$633,100 Zestimate®
$237/sqft
$2,695 Estimated rent
Home value
$633,100
$595,000 - $677,000
$2,695/mo
Zestimate® history
Loading...
Owner options
Explore your selling options
What's special
One of a kind new construction opportunity awaits…STILL TIME TO MAKE SOME SELECTIONS on this 4 bed/3 full bath 1 story home on 4.35 acre walkout lot w/ oversized (35x26) 3 car side entry garage. This impressive home features stone & siding combo exterior. Country living just 1 minute from Historic Main Street in Columbia. Open floor plan w/ COREtec luxury vinyl plank flooring, stack-stone corner fireplace, cathedral ceilings, custom kitchen with upgraded cabinets, granite countertops, 7x5 walk-in pantry, stainless steel appliances includes dishwasher, microwave, stove/oven & refrigerator. Split bedroom floor plan. Master suite boasts trey ceiling w/ recessed lights, walk-in closet. Master bedroom features double bowl vanity, linen closet & shower. Oversized main floor laundry. 9' ceilings in partially finished walk-out basement w/ bedroom and full bath. Enjoy the tree-lined backyard from covered deck complete w/ ceiling fan & recessed lights. City water. Private septic. ECD 01/2023
Zillow last checked: 8 hours ago
Listing updated: April 28, 2025 at 05:49pm
Listing Provided by:
Angela D Laskowski 618-550-9060,
RE/MAX Results Realty
Bought with:
Angela D Laskowski, 475154305
RE/MAX Results Realty
Source: MARIS,MLS#: 22043094 Originating MLS: Southwestern Illinois Board of REALTORS
Originating MLS: Southwestern Illinois Board of REALTORS
Facts & features
Interior
Bedrooms & bathrooms
- Bedrooms: 4
- Bathrooms: 3
- Full bathrooms: 3
- Main level bathrooms: 2
- Main level bedrooms: 3
Primary bedroom
- Features: Floor Covering: Carpeting
- Level: Main
- Area: 252
- Dimensions: 18x14
Bedroom
- Features: Floor Covering: Carpeting
- Level: Lower
- Area: 165
- Dimensions: 15x11
Bedroom
- Features: Floor Covering: Carpeting
- Level: Main
- Area: 168
- Dimensions: 14x12
Bedroom
- Features: Floor Covering: Carpeting
- Level: Main
- Area: 168
- Dimensions: 14x12
Primary bathroom
- Features: Floor Covering: Luxury Vinyl Plank
- Level: Main
- Area: 100
- Dimensions: 10x10
Bathroom
- Features: Floor Covering: Luxury Vinyl Plank
- Level: Lower
- Area: 60
- Dimensions: 10x6
Bathroom
- Features: Floor Covering: Luxury Vinyl Plank
- Level: Main
- Area: 100
- Dimensions: 10x10
Dining room
- Features: Floor Covering: Luxury Vinyl Plank
- Level: Main
- Area: 272
- Dimensions: 17x16
Kitchen
- Features: Floor Covering: Luxury Vinyl Plank
- Level: Main
- Area: 196
- Dimensions: 14x14
Laundry
- Features: Floor Covering: Luxury Vinyl Plank
- Level: Main
- Area: 112
- Dimensions: 14x8
Living room
- Features: Floor Covering: Luxury Vinyl Plank
- Level: Main
- Area: 450
- Dimensions: 30x15
Other
- Features: Floor Covering: Luxury Vinyl Plank
- Level: Main
- Area: 35
- Dimensions: 7x5
Heating
- Natural Gas
Cooling
- Central Air
Appliances
- Included: Gas Water Heater, Dishwasher, Disposal, Microwave, Electric Range, Electric Oven, Refrigerator
- Laundry: Main Level
Features
- Kitchen Island, Custom Cabinetry, Walk-In Pantry, Double Vanity, Shower, Ceiling Fan(s), Walk-In Closet(s), Vaulted Ceiling(s)
- Flooring: Carpet
- Doors: Pocket Door(s), Sliding Doors
- Windows: Low Emissivity Windows, Insulated Windows
- Basement: Full,Sump Pump
- Number of fireplaces: 1
- Fireplace features: Living Room
Interior area
- Total structure area: 2,511
- Total interior livable area: 2,511 sqft
- Finished area above ground: 2,286
- Finished area below ground: 225
Property
Parking
- Total spaces: 3
- Parking features: Attached, Garage, Garage Door Opener, Oversized, Off Street
- Attached garage spaces: 3
Features
- Levels: One
- Patio & porch: Porch, Covered, Deck, Patio
Lot
- Size: 4.35 Acres
- Dimensions: 4.35 acres +\-
- Features: Adjoins Wooded Area
Details
- Parcel number: 0422201017000
- Special conditions: Standard
Construction
Type & style
- Home type: SingleFamily
- Architectural style: Ranch,Traditional
- Property subtype: Single Family Residence
Materials
- Brick
Condition
- New Construction
- New construction: Yes
Details
- Builder name: Anbec Properties
Utilities & green energy
- Sewer: Septic Tank
- Water: Public
- Utilities for property: Natural Gas Available, Underground Utilities
Community & neighborhood
Security
- Security features: Smoke Detector(s)
Location
- Region: Columbia
- Subdivision: None
Other
Other facts
- Listing terms: Cash,Conventional,VA Loan
Price history
| Date | Event | Price |
|---|---|---|
| 2/16/2023 | Sold | $596,264+4.6%$237/sqft |
Source: | ||
| 9/27/2022 | Pending sale | $569,900$227/sqft |
Source: | ||
| 7/1/2022 | Listed for sale | $569,900+128%$227/sqft |
Source: | ||
| 5/19/2021 | Listing removed | -- |
Source: | ||
| 12/3/2020 | Listed for sale | $250,000$100/sqft |
Source: | ||
Public tax history
| Year | Property taxes | Tax assessment |
|---|---|---|
| 2024 | $12,565 +2570.9% | $213,850 +2680.9% |
| 2023 | $470 -3.8% | $7,690 |
| 2022 | $489 | $7,690 -47.3% |
Find assessor info on the county website
Neighborhood: 62236
Nearby schools
GreatSchools rating
- NAEagleview Elementary SchoolGrades: PK-1Distance: 0.7 mi
- 8/10Columbia Middle SchoolGrades: 5-8Distance: 1.4 mi
- 9/10Columbia High SchoolGrades: 9-12Distance: 1.6 mi
Schools provided by the listing agent
- Elementary: Columbia Dist 4
- Middle: Columbia Dist 4
- High: Columbia
Source: MARIS. This data may not be complete. We recommend contacting the local school district to confirm school assignments for this home.

Get pre-qualified for a loan
At Zillow Home Loans, we can pre-qualify you in as little as 5 minutes with no impact to your credit score.An equal housing lender. NMLS #10287.
Sell for more on Zillow
Get a free Zillow Showcase℠ listing and you could sell for .
$633,100
2% more+ $12,662
With Zillow Showcase(estimated)
$645,762

