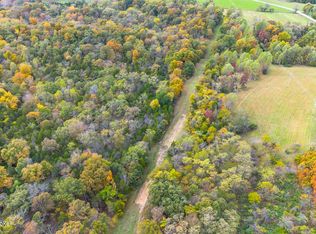Great 2-story 4bd, 2 1/2 ba brick home on 3 acres in the quiet little town of Bedford! This home features an open foyer and staircase, large family room w/a wood burning fireplace, a formal dining area off the kitchen w/its own fireplace and access to the back yard, and a first floor laundry. The 2nd flr master bdr has its own walk-in closet with plantation blinds. The other bdrs are good size, too. Out back there are 3 decks to enjoy while entertaining family and watching wildlife. The bonus room can be a large bedroom or great room, or easily converted back into the 2-car attached garage. All appliances and shed in the back remain.
This property is off market, which means it's not currently listed for sale or rent on Zillow. This may be different from what's available on other websites or public sources.

