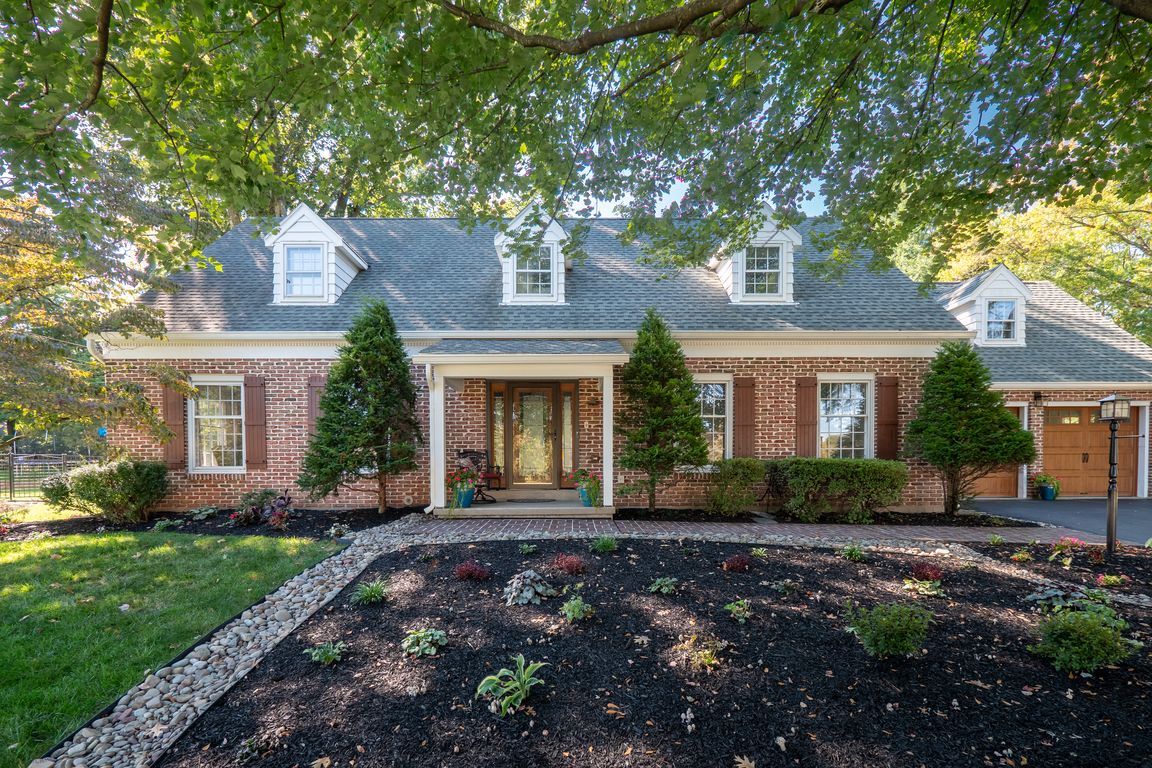
Pending
$614,900
4beds
2,932sqft
766 Barrymore Ln, Bethlehem, PA 18017
4beds
2,932sqft
Single family residence
Built in 1968
0.38 Acres
Attached garage
$210 price/sqft
What's special
This stunning expanded all-brick Cape Cod offers timeless curb appeal and an enviable Bethlehem location—just moments to downtown and major routes. 2932 SF, 4BR, 2 Full and 1 Half Bath. Inside, gleaming hardwood floors flow across both the main and upper levels. The gracious living room showcases crown molding, wall detail, ...
- 26 days |
- 2,428 |
- 56 |
Likely to sell faster than
Source: GLVR,MLS#: 764376 Originating MLS: Lehigh Valley MLS
Originating MLS: Lehigh Valley MLS
Travel times
Family Room
Kitchen
Primary Bedroom
Zillow last checked: 7 hours ago
Listing updated: September 16, 2025 at 03:59pm
Listed by:
Victoria Roelke,
BHHS Fox & Roach Center Valley 610-282-4444
Source: GLVR,MLS#: 764376 Originating MLS: Lehigh Valley MLS
Originating MLS: Lehigh Valley MLS
Facts & features
Interior
Bedrooms & bathrooms
- Bedrooms: 4
- Bathrooms: 3
- Full bathrooms: 2
- 1/2 bathrooms: 1
Primary bedroom
- Description: Hardwood Floors, Dormers, Walk-in Closet and Additional Closet, Primary Ensuite
- Level: Second
- Dimensions: 21.30 x 19.60
Bedroom
- Description: Hardwood Floors, Two Closets
- Level: Second
- Dimensions: 15.40 x 9.11
Bedroom
- Description: Hardwood Floors, Dormers, Walk-in Closet
- Level: Second
- Dimensions: 16.80 x 13.50
Bedroom
- Description: Hardwood Floors, Dormers, Walk-in Closet
- Level: Second
- Dimensions: 23.20 x 15.20
Primary bathroom
- Description: Beautiful Primary Bath with Spacious Tiled Walk-in Shower, Dual Sink Vanity
- Level: Second
- Dimensions: 21.80 x 8.50
Breakfast room nook
- Description: Hardwood Floors, Natural Lighting. Open to Kitchen and Family Room
- Level: First
- Dimensions: 9.90 x 17.10
Dining room
- Description: Crown Moulding, Recessed Lighting, Hardwood Floors
- Level: First
- Dimensions: 14.40 x 18.80
Family room
- Description: Wood Burning Fireplace with Brick Surround and Mantel, Built-in Shelving, Hardwood Floors, Recessed Lighting
- Level: First
- Dimensions: 14.80 x 30.80
Foyer
- Description: Hardwood Floors, New Front Door with Sidelights, Open to Staircase
- Level: First
- Dimensions: 14.20 x 16.50
Other
- Description: Full Bath, Tile Floors, Tub/Shower Combo
- Level: Second
- Dimensions: 8.00 x 9.00
Half bath
- Description: Newer Half Bath
- Level: First
- Dimensions: 5.50 x 6.50
Kitchen
- Description: Hardwood Floors, Quartz Countertops, Peninsula Island with Seating, Stainless Steel Appliances, Double Wall Oven, Tiled Backsplash. Open to Breakfast Nook and Family Room
- Level: First
- Dimensions: 11.90 x 13.80
Laundry
- Description: Spacious Room, Natural Lighting - Great Space with Plenty of Room for Extra Storage
- Level: First
- Dimensions: 11.40 x 5.00
Living room
- Description: Recessed Lighting, Wall Moulding and Crown Moulding, Hardwood Floors
- Level: First
- Dimensions: 21.30 x 16.80
Other
- Description: Primary Walk-in Closet
- Level: Second
- Dimensions: 5.90 x 7.11
Other
- Description: Walk-in Closet (Bedroom #3) - Custom Shelving
- Level: Second
- Dimensions: 8.00 x 11.10
Other
- Description: Walk-in Closet (Bedroom #4)
- Level: Second
- Dimensions: 5.70 x 5.30
Heating
- Forced Air, Oil
Cooling
- Central Air
Appliances
- Included: Built-In Oven, Dishwasher, Electric Oven, Electric Range, Electric Water Heater, Refrigerator
- Laundry: Main Level
Features
- Breakfast Area, Dining Area, Separate/Formal Dining Room, Kitchen Island, Walk-In Closet(s)
- Flooring: Hardwood, Tile
- Basement: Full,Concrete
- Has fireplace: Yes
- Fireplace features: Living Room, Wood Burning
Interior area
- Total interior livable area: 2,932 sqft
- Finished area above ground: 2,932
- Finished area below ground: 0
Video & virtual tour
Property
Parking
- Parking features: Attached, Garage
- Has attached garage: Yes
Features
- Levels: One and One Half
- Stories: 1.5
- Patio & porch: Covered, Patio, Porch
- Exterior features: Porch, Patio
Lot
- Size: 0.38 Acres
Details
- Parcel number: M6SE3 6 10 0204
- Zoning: 04RR
- Special conditions: None
Construction
Type & style
- Home type: SingleFamily
- Architectural style: Cape Cod
- Property subtype: Single Family Residence
Materials
- Brick
- Foundation: Basement
- Roof: Asphalt,Fiberglass
Condition
- Year built: 1968
Utilities & green energy
- Sewer: Public Sewer
- Water: Public
Community & HOA
Community
- Senior community: Yes
- Subdivision: Not in Development
Location
- Region: Bethlehem
Financial & listing details
- Price per square foot: $210/sqft
- Tax assessed value: $114,400
- Annual tax amount: $10,708
- Date on market: 9/11/2025
- Ownership type: Fee Simple