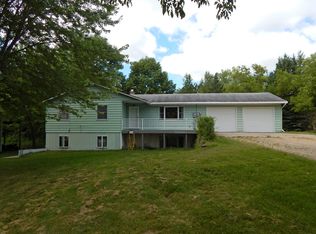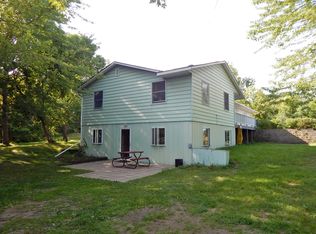Closed
$1,242,500
766 107th St, Roberts, WI 54023
5beds
3,920sqft
Single Family Residence
Built in 2020
16.25 Acres Lot
$1,249,900 Zestimate®
$317/sqft
$3,835 Estimated rent
Home value
$1,249,900
$1.09M - $1.44M
$3,835/mo
Zestimate® history
Loading...
Owner options
Explore your selling options
What's special
This stunning modern farmhouse, crafted by Wittstock, offers panoramic views and is nestled on a scenic 16-acre lot perfect for outdoor enthusiasts. The open-concept kitchen features a spacious island, walk-in pantry, and ample space for entertaining. A three-season porch with Sunspace Windows provides year-round enjoyment. The primary suite is a retreat with a spa-like bathroom, including a soaking tub, walk-in shower with multiple heads, and tranquil countryside views.
With 3 bedrooms on the main level and 2 more in the finished basement, the layout is perfect for families or guests. Storage abounds throughout the home and the large 3-car attached garage, both prepped for radiant in-floor heat. Outdoors, enjoy raised garden beds, apple trees, a food plot, and ATV trails.
The property also features a 40x80 pole shed with 100-amp service, a 50-amp 220v receptacle, industrial-grade electric doors, and concrete floors—ideal for hobbies or equipment storage. Additional highlights include a deer stand, security cameras, and an irrigation system, offering convenience and functionality.
Zillow last checked: 8 hours ago
Listing updated: June 02, 2025 at 09:03am
Listed by:
Rebekah Chamberlain 612-391-0171,
Keller Williams Select Realty
Bought with:
Sean Giambruno
RE/MAX Results
Source: NorthstarMLS as distributed by MLS GRID,MLS#: 6621629
Facts & features
Interior
Bedrooms & bathrooms
- Bedrooms: 5
- Bathrooms: 3
- Full bathrooms: 3
Bedroom 1
- Level: Second
- Area: 238.84 Square Feet
- Dimensions: 13'7x17'7
Bedroom 1
- Area: 197.17 Square Feet
- Dimensions: 15'2x13'0
Bedroom 2
- Level: Second
- Area: 159.27 Square Feet
- Dimensions: 13'9x11'7
Bedroom 2
- Area: 238.67 Square Feet
- Dimensions: 14'11x16'0
Bedroom 3
- Level: Second
- Area: 120.83 Square Feet
- Dimensions: 10'7x11'5
Primary bathroom
- Level: Second
- Area: 121.46 Square Feet
- Dimensions: 9'2x13'3
Bathroom
- Level: Second
- Area: 62.79 Square Feet
- Dimensions: 5'6x11'5
Bathroom
- Area: 51.56 Square Feet
- Dimensions: 9'8x5'4
Dining room
- Level: Second
- Area: 114.38 Square Feet
- Dimensions: 15'1x7'7
Foyer
- Level: Second
- Area: 203.67 Square Feet
- Dimensions: 17'4x11'9
Garage
- Level: Second
- Area: 1159.67 Square Feet
- Dimensions: 47'4x24'6
Kitchen
- Level: Second
- Area: 242.81 Square Feet
- Dimensions: 15'5x15'9
Laundry
- Level: Second
- Area: 73.26 Square Feet
- Dimensions: 6'5x11'5
Living room
- Level: Second
- Area: 297.72 Square Feet
- Dimensions: 15'4x19'5
Mud room
- Level: Second
- Area: 53.22 Square Feet
- Dimensions: 8'1x6'7
Other
- Level: Second
- Area: 19.48 Square Feet
- Dimensions: 4'3x4'7
Screened porch
- Level: Second
- Area: 184.48 Square Feet
- Dimensions: 13'9x13'5
Walk in closet
- Level: Second
- Area: 78.51 Square Feet
- Dimensions: 9'11x7'11
Heating
- Fireplace(s)
Cooling
- Central Air
Appliances
- Included: Dishwasher, Double Oven, Dryer, Gas Water Heater, Microwave, Range, Refrigerator, Wall Oven, Water Softener Owned
Features
- Basement: 8 ft+ Pour
- Number of fireplaces: 1
- Fireplace features: Gas
Interior area
- Total structure area: 3,920
- Total interior livable area: 3,920 sqft
- Finished area above ground: 1,960
- Finished area below ground: 1,206
Property
Parking
- Total spaces: 6
- Parking features: Attached
- Attached garage spaces: 3
- Carport spaces: 3
- Details: Garage Dimensions (47x24)
Accessibility
- Accessibility features: None
Features
- Levels: One
- Stories: 1
- Patio & porch: Composite Decking, Covered, Glass Enclosed, Screened
- Fencing: None
Lot
- Size: 16.25 Acres
- Dimensions: 360 x 722 x 884 x 579 x 674 x 471 x 452 x 88 x 109 x 749
- Features: Irregular Lot, Many Trees
Details
- Additional structures: Pole Building
- Foundation area: 1960
- Parcel number: 042107870110
- Zoning description: Residential-Single Family
Construction
Type & style
- Home type: SingleFamily
- Property subtype: Single Family Residence
Materials
- Engineered Wood
- Roof: Age 8 Years or Less
Condition
- Age of Property: 5
- New construction: No
- Year built: 2020
Utilities & green energy
- Electric: Circuit Breakers
- Gas: Natural Gas
- Sewer: Septic System Compliant - Yes
- Water: Drilled, Well
Community & neighborhood
Location
- Region: Roberts
HOA & financial
HOA
- Has HOA: No
Price history
| Date | Event | Price |
|---|---|---|
| 5/30/2025 | Sold | $1,242,500-2.2%$317/sqft |
Source: | ||
| 1/30/2025 | Price change | $1,270,000-3.8%$324/sqft |
Source: | ||
| 1/8/2025 | Price change | $1,320,000-2.2%$337/sqft |
Source: | ||
| 12/12/2024 | Price change | $1,350,000-2.9%$344/sqft |
Source: | ||
| 10/26/2024 | Listed for sale | $1,390,000$355/sqft |
Source: | ||
Public tax history
| Year | Property taxes | Tax assessment |
|---|---|---|
| 2024 | $11,516 +11.4% | $876,100 +77.5% |
| 2023 | $10,337 +29.2% | $493,700 |
| 2022 | $7,999 +45.8% | $493,700 +39.5% |
Find assessor info on the county website
Neighborhood: 54023
Nearby schools
GreatSchools rating
- 6/10Saint Croix Central Elementary SchoolGrades: PK-4Distance: 1.7 mi
- 8/10Saint Croix Central Middle SchoolGrades: 5-8Distance: 7.2 mi
- 4/10Saint Croix Central High SchoolGrades: 9-12Distance: 6.7 mi

Get pre-qualified for a loan
At Zillow Home Loans, we can pre-qualify you in as little as 5 minutes with no impact to your credit score.An equal housing lender. NMLS #10287.
Sell for more on Zillow
Get a free Zillow Showcase℠ listing and you could sell for .
$1,249,900
2% more+ $24,998
With Zillow Showcase(estimated)
$1,274,898
