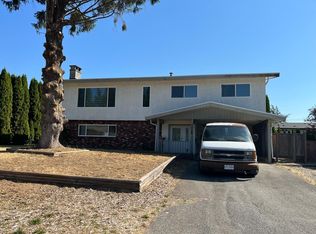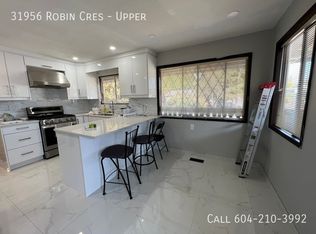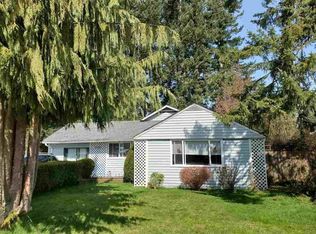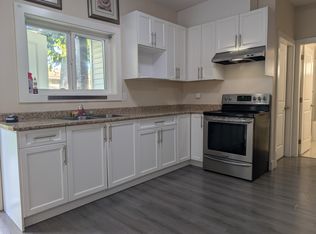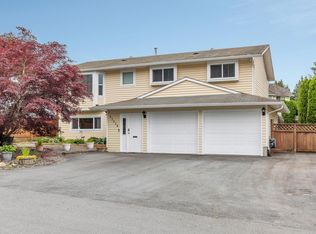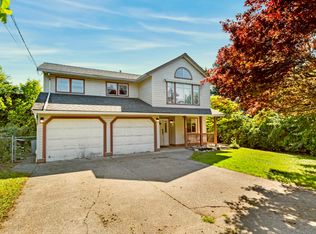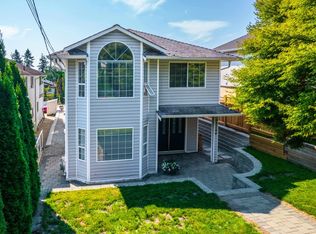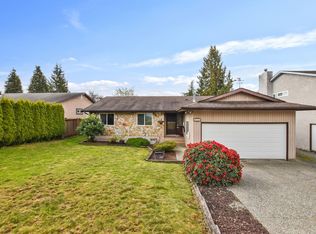This well-maintained 2-storey home on a 7,000 sq. ft. lot combines comfort and versatility. The spacious main floor includes a living room with a gas fireplace, a dining room opening to a covered sundeck, and an updated kitchen. Three bedrooms, including a main with ensuite and walk-in closet, are also on this level. The lower level has a finished unauthorized suite (Potential for 1-bed or 2-bed), and Huge recreation room with ensuite new full bathroom. Additional features include a 15'x23' enclosed large garage, Bonus space above, Wonderful south-facing backyard is all fenced and has plenty of room for a trampoline/ pool/ garden. 2022-roof. Conveniently located near amenities, and close to Sikh temple. it offers great potential for family living or investment.SHOWINGS ON HOLD.
For sale
C$928,000
7659 Wren St, Mission, BC V2V 3C2
5beds
2,018sqft
Single Family Residence
Built in 1977
6,969.6 Square Feet Lot
$-- Zestimate®
C$460/sqft
C$-- HOA
What's special
Gas fireplaceCovered sundeckUpdated kitchenEnsuite and walk-in closetRecreation roomSouth-facing backyard
- 125 days |
- 31 |
- 4 |
Zillow last checked: 8 hours ago
Listing updated: August 17, 2025 at 10:47am
Listed by:
Mani S Sandhu - PREC,
Royal LePage Global Force Realty Brokerage
Source: Greater Vancouver REALTORS®,MLS®#: R3035075 Originating MLS®#: Fraser Valley
Originating MLS®#: Fraser Valley
Facts & features
Interior
Bedrooms & bathrooms
- Bedrooms: 5
- Bathrooms: 4
- Full bathrooms: 3
- 1/2 bathrooms: 1
Heating
- Forced Air, Natural Gas
Appliances
- Included: Washer/Dryer, Dishwasher, Refrigerator
Features
- Basement: Finished
Interior area
- Total structure area: 2,018
- Total interior livable area: 2,018 sqft
Property
Parking
- Total spaces: 4
- Parking features: Additional Parking, Garage, Front Access
- Garage spaces: 2
Features
- Stories: 2
- Entry location: Exterior Entry
- Frontage length: 71
Lot
- Size: 6,969.6 Square Feet
- Dimensions: 71 x
Construction
Type & style
- Home type: SingleFamily
- Architectural style: Basement Entry
- Property subtype: Single Family Residence
Condition
- Year built: 1977
Community & HOA
HOA
- Has HOA: No
Location
- Region: Mission
Financial & listing details
- Price per square foot: C$460/sqft
- Annual tax amount: C$3,077
- Date on market: 8/8/2025
- Ownership: Freehold NonStrata
Mani S Sandhu - PREC
(778) 237-5648
By pressing Contact Agent, you agree that the real estate professional identified above may call/text you about your search, which may involve use of automated means and pre-recorded/artificial voices. You don't need to consent as a condition of buying any property, goods, or services. Message/data rates may apply. You also agree to our Terms of Use. Zillow does not endorse any real estate professionals. We may share information about your recent and future site activity with your agent to help them understand what you're looking for in a home.
Price history
Price history
Price history is unavailable.
Public tax history
Public tax history
Tax history is unavailable.Climate risks
Neighborhood: V2V
Nearby schools
GreatSchools rating
- 4/10Sumas Elementary SchoolGrades: PK-5Distance: 10.8 mi
- 6/10Nooksack Valley High SchoolGrades: 7-12Distance: 12.3 mi
- Loading
