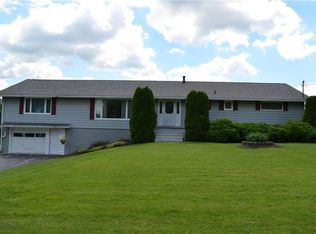Spacious 4 bedroom, 2.5 bath ranch with in-law/teen suite options; large 4th bedroom offers private entrance (previously garage and could be converted back). Located on large private yard with no one behind, this well maintained home has hardwoods throughout living area and bedrooms and tile in baths. Kitchen with freshly painted cabinets, breakfast bar and double ovens, cozy country living room with wood burning fireplace, formal dining room with built-in cabinets and 1st floor laundry . Roof only 1 year old, 14 new Pella windows throughout and new appliances! Unfinished basement offers many future options with separate heating. Centrally located to major highways, shopping, restaurants and schools.
This property is off market, which means it's not currently listed for sale or rent on Zillow. This may be different from what's available on other websites or public sources.
