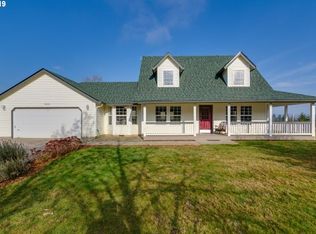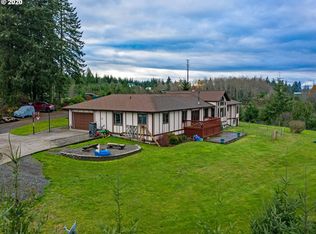Sold
$789,900
76575 Heath Rd, Rainier, OR 97048
6beds
4,208sqft
Residential, Single Family Residence
Built in 1998
8.07 Acres Lot
$809,900 Zestimate®
$188/sqft
$4,688 Estimated rent
Home value
$809,900
$753,000 - $867,000
$4,688/mo
Zestimate® history
Loading...
Owner options
Explore your selling options
What's special
Stunning custom craftsman home nestled on 8.07 acres with breathtaking views of the river, mountains, and city lights. Floor to ceiling stone fireplace creates a cozy place to enjoy all the charm and unique features this one of a kind home has to offer. Two primary on-suites great for possible multi-generational housing, huge vaulted ceiling, 48x40 shop with 220v, RV parking, fenced pasture, raised garden beds, chicken coop, seasonal pond, and so much more!
Zillow last checked: 8 hours ago
Listing updated: October 02, 2023 at 05:12am
Listed by:
Sarah Borders 503-396-9497,
RE/MAX Powerpros
Bought with:
Michele Montoya, 200501263
MORE Realty
Source: RMLS (OR),MLS#: 23294918
Facts & features
Interior
Bedrooms & bathrooms
- Bedrooms: 6
- Bathrooms: 5
- Full bathrooms: 4
- Partial bathrooms: 1
- Main level bathrooms: 1
Primary bedroom
- Features: Bathroom, Ceiling Fan, Double Closet, High Ceilings, Shower, Wallto Wall Carpet
- Level: Upper
- Area: 247
- Dimensions: 13 x 19
Bedroom 2
- Features: Closet, Vinyl Floor, Wallto Wall Carpet
- Level: Upper
- Area: 210
- Dimensions: 15 x 14
Bedroom 3
- Features: Closet, Vinyl Floor, Wallto Wall Carpet
- Level: Upper
- Area: 154
- Dimensions: 11 x 14
Dining room
- Features: Wood Floors
- Level: Main
- Area: 120
- Dimensions: 15 x 8
Family room
- Features: Exterior Entry, Fireplace, Fireplace Insert, Vaulted Ceiling, Wood Floors
- Level: Main
- Area: 240
- Dimensions: 15 x 16
Kitchen
- Features: Dishwasher, Eating Area, Island, Free Standing Refrigerator, Tile Floor
- Level: Main
- Area: 154
- Width: 14
Living room
- Features: Ceiling Fan, Deck, Exterior Entry, Fireplace, Fireplace Insert, Storm Door, High Ceilings, Wood Floors
- Level: Main
- Area: 225
- Dimensions: 15 x 15
Office
- Features: Wood Floors
- Level: Main
- Area: 66
- Dimensions: 11 x 6
Heating
- Forced Air, Radiant, Fireplace(s)
Cooling
- None
Appliances
- Included: Built In Oven, Dishwasher, Down Draft, Free-Standing Refrigerator, Plumbed For Ice Maker, Stainless Steel Appliance(s), Electric Water Heater
- Laundry: Laundry Room
Features
- Ceiling Fan(s), High Ceilings, High Speed Internet, Vaulted Ceiling(s), Bathroom, Closet, Shower, Eat-in Kitchen, Kitchen Island, Double Closet, Loft, Pantry, Tile
- Flooring: Hardwood, Tile, Vinyl, Wall to Wall Carpet, Wood, Concrete
- Doors: Storm Door(s), StormDoor
- Windows: Double Pane Windows, Vinyl Frames
- Basement: None
- Number of fireplaces: 1
- Fireplace features: Propane, Insert
Interior area
- Total structure area: 4,208
- Total interior livable area: 4,208 sqft
Property
Parking
- Parking features: Carport, Driveway, RV Access/Parking, Garage Door Opener, Detached
- Has carport: Yes
- Has uncovered spaces: Yes
Accessibility
- Accessibility features: Accessible Hallway, Main Floor Bedroom Bath, Parking, Walkin Shower, Accessibility
Features
- Stories: 3
- Patio & porch: Deck, Porch
- Exterior features: Garden, Raised Beds, Yard, Exterior Entry
- Fencing: Fenced
- Has view: Yes
- View description: Mountain(s), Pond, Territorial
- Has water view: Yes
- Water view: Pond
- Waterfront features: Pond
Lot
- Size: 8.07 Acres
- Features: Gated, Level, Trees, Acres 7 to 10
Details
- Additional structures: Other Structures Bedrooms Total (2), Outbuilding, PoultryCoop, RVParking, Garagenull
- Parcel number: 20179
- Zoning: FA80
Construction
Type & style
- Home type: SingleFamily
- Architectural style: Craftsman,Custom Style
- Property subtype: Residential, Single Family Residence
Materials
- Metal Siding, Wood Frame, Cedar, Stone
- Foundation: Slab
- Roof: Composition
Condition
- Resale
- New construction: No
- Year built: 1998
Utilities & green energy
- Electric: 220 Volts
- Gas: Propane
- Sewer: Septic Tank
- Water: Well
Community & neighborhood
Location
- Region: Rainier
Other
Other facts
- Listing terms: Cash,Conventional,FHA,VA Loan
- Road surface type: Gravel, Paved
Price history
| Date | Event | Price |
|---|---|---|
| 10/2/2023 | Sold | $789,900$188/sqft |
Source: | ||
| 8/31/2023 | Pending sale | $789,900$188/sqft |
Source: | ||
| 7/26/2023 | Price change | $789,900-1.3%$188/sqft |
Source: | ||
| 5/20/2023 | Price change | $799,900-3.5%$190/sqft |
Source: | ||
| 4/18/2023 | Listed for sale | $829,000+1407.3%$197/sqft |
Source: | ||
Public tax history
| Year | Property taxes | Tax assessment |
|---|---|---|
| 2024 | $5,859 +0.5% | $504,360 +3% |
| 2023 | $5,832 +27.4% | $489,670 +24.7% |
| 2022 | $4,577 +3% | $392,562 +3% |
Find assessor info on the county website
Neighborhood: 97048
Nearby schools
GreatSchools rating
- 4/10Hudson Park Elementary SchoolGrades: K-6Distance: 2.3 mi
- 6/10Rainier Jr/Sr High SchoolGrades: 7-12Distance: 2.3 mi
Schools provided by the listing agent
- Elementary: Hudson Park
- Middle: Rainier
- High: Rainier
Source: RMLS (OR). This data may not be complete. We recommend contacting the local school district to confirm school assignments for this home.

Get pre-qualified for a loan
At Zillow Home Loans, we can pre-qualify you in as little as 5 minutes with no impact to your credit score.An equal housing lender. NMLS #10287.

