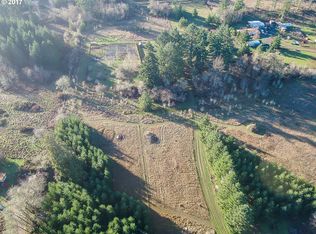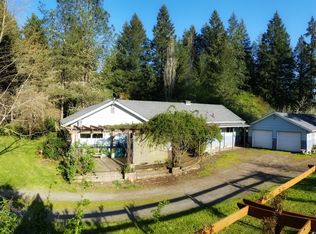Sold
$656,250
76570 Blue Mountain School Rd, Cottage Grove, OR 97424
3beds
2,232sqft
Residential, Single Family Residence
Built in 1979
2.24 Acres Lot
$661,400 Zestimate®
$294/sqft
$2,714 Estimated rent
Home value
$661,400
$602,000 - $728,000
$2,714/mo
Zestimate® history
Loading...
Owner options
Explore your selling options
What's special
Welcome to 76570 Blue Mountain School Road. Where modern comfort meets serene country living.Tucked away from all the noise this property has so much to offer! Enjoy the privacy of living in the country with the convenience of being less than 10 minutes from Cottage Grove and I-5 Access. With your own private creek frontage / access right across the way! Fully fenced with gated driveway access and ample room for parking. Walking inside you will be greeted with a spacious entry and living room featuring a wood burning fireplace and tons of natural light. Updated and remodeled throughout, updates including all new paint, flooring, trim and much more! The large kitchen is sure to empress with ample storage / counter space, updated stainless steel appliances and all new counter tops. Tons of built-in features and storage space throughout the home. Bonus / Family room downstairs easily could serve as a 4th bedroom or 2nd primary suite on the main floor with private access to the back patio. Dedicated laundry room with tile floors. Upstairs you will find two well sized spare bedrooms and a full guest bathroom. As well as the spacious owners suite and ensuite full bath, walk-in closet and private access to the upper balcony overlooking the front yard and year round creek! Heading outback enjoy 2.24 of flat useable land. A large covered back patio perfect for entertaining. Large cross fenced back pasture perfect for a hobby farm or small AG. Truly a one of a kind property! Shown by appointment only. Well & Septic inspection reports on file! Call your broker today to arrange a private tour!
Zillow last checked: 8 hours ago
Listing updated: November 23, 2024 at 05:01am
Listed by:
Jesse Haffly 541-514-7583,
eXp Realty LLC,
Izabell Senters 541-520-7241,
eXp Realty LLC
Bought with:
Brandi Curtis
Better Homes and Gardens Real Estate Equinox
Source: RMLS (OR),MLS#: 24425328
Facts & features
Interior
Bedrooms & bathrooms
- Bedrooms: 3
- Bathrooms: 3
- Full bathrooms: 2
- Partial bathrooms: 1
- Main level bathrooms: 1
Primary bedroom
- Features: Bathroom, Deck, French Doors, Double Sinks, Vinyl Floor, Walkin Closet
- Level: Upper
- Area: 256
- Dimensions: 16 x 16
Bedroom 2
- Features: Double Closet, Vinyl Floor
- Level: Upper
- Area: 143
- Dimensions: 11 x 13
Bedroom 3
- Features: Double Closet, Vinyl Floor
- Level: Upper
- Area: 143
- Dimensions: 11 x 13
Dining room
- Features: French Doors, Vinyl Floor
- Level: Main
- Area: 182
- Dimensions: 13 x 14
Family room
- Features: French Doors, Vinyl Floor
- Level: Main
- Area: 289
- Dimensions: 17 x 17
Kitchen
- Features: Dishwasher, Microwave, Pantry, Free Standing Range, Free Standing Refrigerator, Quartz, Vinyl Floor
- Level: Main
- Area: 210
- Width: 15
Living room
- Features: Fireplace, Vinyl Floor
- Level: Main
- Area: 304
- Dimensions: 16 x 19
Heating
- Wood Stove, Fireplace(s)
Cooling
- Central Air
Appliances
- Included: Dishwasher, ENERGY STAR Qualified Appliances, Free-Standing Range, Free-Standing Refrigerator, Microwave, Stainless Steel Appliance(s), Washer/Dryer, Electric Water Heater
- Laundry: Laundry Room
Features
- Vaulted Ceiling(s), Double Closet, Pantry, Quartz, Bathroom, Double Vanity, Walk-In Closet(s), Tile
- Flooring: Tile, Vinyl
- Doors: French Doors
- Windows: Vinyl Frames
- Fireplace features: Wood Burning
Interior area
- Total structure area: 2,232
- Total interior livable area: 2,232 sqft
Property
Parking
- Total spaces: 2
- Parking features: Driveway, RV Access/Parking, Garage Door Opener, Attached, Carport
- Attached garage spaces: 2
- Has carport: Yes
- Has uncovered spaces: Yes
Features
- Levels: Two
- Stories: 2
- Patio & porch: Covered Deck, Covered Patio, Deck
- Exterior features: Raised Beds, Yard
- Fencing: Cross Fenced,Fenced
- Has view: Yes
- View description: Creek/Stream, Trees/Woods
- Has water view: Yes
- Water view: Creek/Stream
- Waterfront features: Creek
Lot
- Size: 2.24 Acres
- Features: Gated, Level, Secluded, Trees, Acres 1 to 3
Details
- Additional structures: PoultryCoop, RVParking, ToolShed
- Parcel number: 1236056
- Zoning: RR5
Construction
Type & style
- Home type: SingleFamily
- Property subtype: Residential, Single Family Residence
Materials
- Wood Siding
- Foundation: Block
- Roof: Composition
Condition
- Updated/Remodeled
- New construction: No
- Year built: 1979
Utilities & green energy
- Sewer: Standard Septic
- Water: Well
- Utilities for property: Cable Connected
Community & neighborhood
Security
- Security features: Security Gate
Location
- Region: Cottage Grove
Other
Other facts
- Listing terms: Cash,Conventional,FHA,VA Loan
- Road surface type: Paved
Price history
| Date | Event | Price |
|---|---|---|
| 11/22/2024 | Sold | $656,250+1%$294/sqft |
Source: | ||
| 11/8/2024 | Pending sale | $649,900$291/sqft |
Source: | ||
| 10/28/2024 | Price change | $649,900-5.1%$291/sqft |
Source: | ||
| 10/4/2024 | Price change | $685,000-2.1%$307/sqft |
Source: | ||
| 8/21/2024 | Listed for sale | $699,900+29.3%$314/sqft |
Source: | ||
Public tax history
| Year | Property taxes | Tax assessment |
|---|---|---|
| 2025 | $4,904 +2.5% | $436,242 +3% |
| 2024 | $4,783 +1.8% | $423,536 +3% |
| 2023 | $4,700 +4.6% | $411,200 +3% |
Find assessor info on the county website
Neighborhood: 97424
Nearby schools
GreatSchools rating
- 8/10Dorena SchoolGrades: K-8Distance: 5.1 mi
- 5/10Cottage Grove High SchoolGrades: 9-12Distance: 5.5 mi
Schools provided by the listing agent
- Elementary: Harrison
- Middle: Lincoln
- High: Cottage Grove
Source: RMLS (OR). This data may not be complete. We recommend contacting the local school district to confirm school assignments for this home.
Get pre-qualified for a loan
At Zillow Home Loans, we can pre-qualify you in as little as 5 minutes with no impact to your credit score.An equal housing lender. NMLS #10287.
Sell with ease on Zillow
Get a Zillow Showcase℠ listing at no additional cost and you could sell for —faster.
$661,400
2% more+$13,228
With Zillow Showcase(estimated)$674,628

