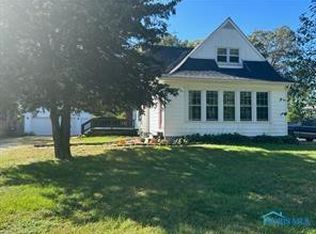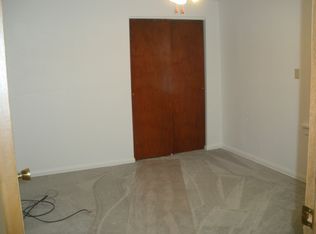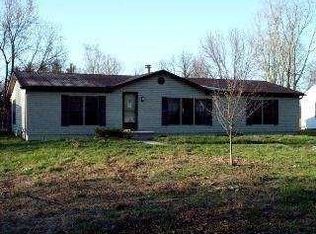Sold for $310,000 on 12/03/24
$310,000
7657 Covert Rd, Toledo, OH 43617
4beds
1,653sqft
Single Family Residence
Built in 1990
0.74 Acres Lot
$328,000 Zestimate®
$188/sqft
$1,767 Estimated rent
Home value
$328,000
$289,000 - $374,000
$1,767/mo
Zestimate® history
Loading...
Owner options
Explore your selling options
What's special
A rare blend of privacy & convenience in Sylvania Schools on 0.74 acre wooded lot. Ideal for everyday living & entertaining with an inviting floor plan & modern finishes. Ideal for today's buyer, is the vaulted ceilings, remodeled kitchen & bathrooms, cabinetry in family room with ambiance of fireplace. This sought after home is situated on fenced lot & dead end street. The bonus is the 1152 +/- square feet pole barn, attached workshop, and Tuxedo 2 post car lift. Outdoors you will find a brick paver patio for relaxing and 2 sheds for additional storage.
Zillow last checked: 8 hours ago
Listing updated: October 14, 2025 at 12:35am
Listed by:
Dawn M. Rose-Sohnly 419-260-7673,
Howard Hanna,
Luke Sohnly,
Howard Hanna
Bought with:
Gavin Maier, 2019004357
Serenity Realty LLC
Source: NORIS,MLS#: 6123012
Facts & features
Interior
Bedrooms & bathrooms
- Bedrooms: 4
- Bathrooms: 2
- Full bathrooms: 2
Primary bedroom
- Features: Ceiling Fan(s)
- Level: Upper
- Dimensions: 13 x 10
Bedroom 2
- Features: Ceiling Fan(s)
- Level: Upper
- Dimensions: 11 x 9
Bedroom 3
- Features: Ceiling Fan(s)
- Level: Upper
- Dimensions: 12 x 9
Bedroom 4
- Level: Lower
- Dimensions: 11 x 9
Family room
- Level: Main
- Dimensions: 18 x 11
Kitchen
- Features: Vaulted Ceiling(s)
- Level: Main
- Dimensions: 15 x 10
Living room
- Features: Vaulted Ceiling(s)
- Level: Main
- Dimensions: 14 x 12
Heating
- Forced Air, Natural Gas
Cooling
- Central Air
Appliances
- Included: Dishwasher, Microwave, Water Heater, Dryer, Refrigerator, Washer
- Laundry: Main Level
Features
- Ceiling Fan(s), Eat-in Kitchen, Vaulted Ceiling(s)
- Flooring: Carpet, Tile, Vinyl, Laminate
- Basement: Partial
- Has fireplace: Yes
- Fireplace features: Family Room
Interior area
- Total structure area: 1,653
- Total interior livable area: 1,653 sqft
Property
Parking
- Total spaces: 2.5
- Parking features: Asphalt, Gravel, Attached Garage, Detached Garage, Driveway, Storage
- Garage spaces: 2.5
- Has uncovered spaces: Yes
Features
- Levels: Quad-Level
- Patio & porch: Patio
Lot
- Size: 0.74 Acres
- Dimensions: 100x324
- Features: Wooded
Details
- Additional structures: Barn(s), Pole Barn, Shed(s)
- Parcel number: 7862431
Construction
Type & style
- Home type: SingleFamily
- Architectural style: Traditional
- Property subtype: Single Family Residence
Materials
- Brick, Vinyl Siding
- Foundation: Slab
- Roof: Shingle
Condition
- Year built: 1990
Utilities & green energy
- Electric: Circuit Breakers
- Sewer: Septic Tank
- Water: Public
Community & neighborhood
Location
- Region: Toledo
- Subdivision: Trotter Whelan
Other
Other facts
- Listing terms: Cash,Conventional,FHA,VA Loan
Price history
| Date | Event | Price |
|---|---|---|
| 12/4/2024 | Pending sale | $299,900-3.3%$181/sqft |
Source: NORIS #6123012 Report a problem | ||
| 12/3/2024 | Sold | $310,000+3.4%$188/sqft |
Source: NORIS #6123012 Report a problem | ||
| 11/11/2024 | Contingent | $299,900$181/sqft |
Source: NORIS #6123012 Report a problem | ||
| 11/10/2024 | Listed for sale | $299,900+7.1%$181/sqft |
Source: NORIS #6123012 Report a problem | ||
| 3/25/2022 | Sold | $280,000+12%$169/sqft |
Source: NORIS #6083063 Report a problem | ||
Public tax history
| Year | Property taxes | Tax assessment |
|---|---|---|
| 2024 | $6,315 +57.4% | $97,825 +84.4% |
| 2023 | $4,013 -2.1% | $53,060 |
| 2022 | $4,097 -2.4% | $53,060 |
Find assessor info on the county website
Neighborhood: 43617
Nearby schools
GreatSchools rating
- 6/10Central Elementary SchoolGrades: K-5Distance: 2.2 mi
- 6/10Sylvania Timberstone Junior High SchoolGrades: 6-8Distance: 1.8 mi
- 8/10Sylvania Southview High SchoolGrades: 9-12Distance: 0.9 mi
Schools provided by the listing agent
- High: Southview
Source: NORIS. This data may not be complete. We recommend contacting the local school district to confirm school assignments for this home.

Get pre-qualified for a loan
At Zillow Home Loans, we can pre-qualify you in as little as 5 minutes with no impact to your credit score.An equal housing lender. NMLS #10287.
Sell for more on Zillow
Get a free Zillow Showcase℠ listing and you could sell for .
$328,000
2% more+ $6,560
With Zillow Showcase(estimated)
$334,560

