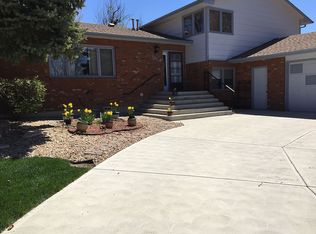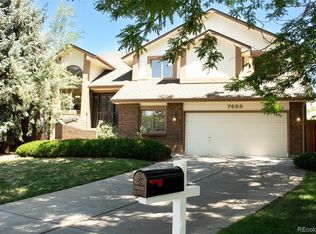Sold for $665,000
$665,000
7656 Routt Court, Arvada, CO 80005
4beds
2,583sqft
Single Family Residence
Built in 1981
9,216 Square Feet Lot
$691,200 Zestimate®
$257/sqft
$3,603 Estimated rent
Home value
$691,200
$657,000 - $726,000
$3,603/mo
Zestimate® history
Loading...
Owner options
Explore your selling options
What's special
Quiet Cul-De-Sac Location! 4-Bedroom, 3-Bathroom Mult-Level Home Features a Finished Basement, Updated Bathrooms and Close Proximity to Everything Arvada has to Offer! Bright Interior and a Casual Open Concept Floor Plan Provide the Backdrop for this Home’s Comfort and Livability. Inviting Entry Plus Sophisticated Living / Dining Room Provides Ample Room for Hosting Family Gatherings. Spacious Kitchen outfitted with Tile Flooring, all Appliances and Eating Area. Lower-Level Family Room Features NEW Luxury Vinyl Plank Flooring, Vaulted Ceilings, Access to the Outdoor Living Area Plus a Cozy Fireplace Perfect for Cool Winter Months! New HardiBoard Siding, Newer Hot Water Heater, Updated Interior Doors, 50-Year Roof, Newer Champion Windows, and Oversized 2-Car Attached Garage! The Upper-Level Living Area Showcases an Updated Full Bathroom Outfitted with Single Vanity, Tile Flooring, Jetted Soaking Tub and Linen Closet for Storage. Three Generously Sized Bedrooms Including a Primary Bedroom with Updated En-Suite Bathroom Featuring Modern Tile, Finishes and Fixtures. The Finished Basement Offers 652 SF Featuring Laundry/Utility Room, Storage and Bedroom Complete with Large Walk-In Closet and Built-Ins Providing the Perfect Teen/Guest Suite. Your Family will Enjoy the Tranquil Private Fenced Yard Featuring a Storage Shed, Deck, Patio, Gardens and Mature Landscaping Providing the Perfect Oasis for Relaxing or Entertaining! Central Arvada Location with Convenient Access to Standley Lake, 5 Miles to Olde Town Arvada, DIA, Louisville, Flatirons Mall, Colorado Mills, I70 and the Mountain Corridor, Parks, Shopping, Dining and Miles of Walking/Biking Trails Steps from your Front Door. Don’t Miss the Opportunity to Create your New Home and be a Part of this Vibrant Community!
Zillow last checked: 8 hours ago
Listing updated: September 13, 2023 at 03:45pm
Listed by:
Damon L Chavez 303-649-6767,
RE/MAX Professionals
Bought with:
Tamara James, 100092811
Your Castle Real Estate LLC
Source: REcolorado,MLS#: 5508127
Facts & features
Interior
Bedrooms & bathrooms
- Bedrooms: 4
- Bathrooms: 3
- Full bathrooms: 1
- 3/4 bathrooms: 1
- 1/2 bathrooms: 1
Primary bedroom
- Description: Primary Bedroom Outfitted W/Ceiling Fan And Updated En-Suite 3/4 Bathroom
- Level: Upper
- Area: 182 Square Feet
- Dimensions: 14 x 13
Bedroom
- Description: Large Built-In Study/Desk Area And Spacious Walk-In Closet. Provide The Opportunity For Private Teen Or Guest Suite
- Level: Basement
- Area: 190 Square Feet
- Dimensions: 19 x 10
Bedroom
- Description: Ceiling Fan
- Level: Upper
- Area: 110 Square Feet
- Dimensions: 11 x 10
Bedroom
- Description: Ceiling Fan
- Level: Upper
- Area: 154 Square Feet
- Dimensions: 14 x 11
Primary bathroom
- Description: Primary Bathroom Featuring Oversized Single Vanity Plus Modern Tile
- Level: Upper
Bathroom
- Description: New Flooring
- Level: Lower
Bathroom
- Description: Updated W/Oversized Single Vanity, Jetted Soaking Tub, Tile Flooring And Linen Closet For Storage
- Level: Upper
Dining room
- Description: Entertaining Is A Breeze In The Spacious Dining Room
- Level: Main
- Area: 90 Square Feet
- Dimensions: 10 x 9
Family room
- Description: Updated W/New Luxury Vinyl Flooring, Access To Outdoor Living Area, Cozy Fireplace, Vaulted Ceiling And Large Windows Providing An Abundance Of Natural Light
- Level: Lower
- Area: 552 Square Feet
- Dimensions: 24 x 23
Kitchen
- Description: Kitchen Complete W/Tile Flooring, Tile Counters And Eating Area
- Level: Main
- Area: 300 Square Feet
- Dimensions: 25 x 12
Laundry
- Description: Laundry/Utility Room W/Updated Flooring And Storage
- Level: Basement
- Area: 176 Square Feet
- Dimensions: 22 x 8
Living room
- Description: Inviting Entry Welcomes You Into The Casual Open Concept Floor Plan Featuring A Spacious Living Room
- Level: Main
- Area: 275 Square Feet
- Dimensions: 25 x 11
Heating
- Forced Air
Cooling
- Central Air
Appliances
- Included: Dishwasher, Disposal, Humidifier, Range, Refrigerator
- Laundry: In Unit
Features
- Ceiling Fan(s), Eat-in Kitchen, Entrance Foyer, Open Floorplan, Primary Suite, Smart Thermostat, Tile Counters, Vaulted Ceiling(s), Walk-In Closet(s)
- Flooring: Carpet, Tile, Vinyl
- Windows: Window Coverings
- Basement: Finished,Interior Entry,Partial
- Number of fireplaces: 1
- Fireplace features: Family Room, Gas Log
Interior area
- Total structure area: 2,583
- Total interior livable area: 2,583 sqft
- Finished area above ground: 1,931
- Finished area below ground: 196
Property
Parking
- Total spaces: 3
- Parking features: Dry Walled, Oversized
- Attached garage spaces: 2
- Details: RV Spaces: 1
Features
- Levels: Multi/Split
- Patio & porch: Covered, Deck, Patio
- Exterior features: Private Yard
- Fencing: Full
Lot
- Size: 9,216 sqft
- Features: Cul-De-Sac, Landscaped, Sprinklers In Front, Sprinklers In Rear
Details
- Parcel number: 154440
- Zoning: Residential
- Special conditions: Standard
Construction
Type & style
- Home type: SingleFamily
- Property subtype: Single Family Residence
Materials
- Brick, Frame, Other
- Foundation: Slab
- Roof: Composition
Condition
- Year built: 1981
Utilities & green energy
- Sewer: Public Sewer
- Water: Public
- Utilities for property: Electricity Connected, Natural Gas Connected
Community & neighborhood
Security
- Security features: Smoke Detector(s)
Location
- Region: Arvada
- Subdivision: Stoneview
Other
Other facts
- Listing terms: Cash,Conventional,VA Loan
- Ownership: Individual
- Road surface type: Paved
Price history
| Date | Event | Price |
|---|---|---|
| 3/24/2023 | Sold | $665,000-1.5%$257/sqft |
Source: | ||
| 2/20/2023 | Pending sale | $675,000$261/sqft |
Source: | ||
| 2/17/2023 | Price change | $675,000-2%$261/sqft |
Source: | ||
| 2/8/2023 | Listed for sale | $689,000+189.5%$267/sqft |
Source: | ||
| 8/18/2009 | Sold | $238,000$92/sqft |
Source: Public Record Report a problem | ||
Public tax history
| Year | Property taxes | Tax assessment |
|---|---|---|
| 2024 | $3,919 +11.5% | $40,408 |
| 2023 | $3,515 -1.6% | $40,408 +12.6% |
| 2022 | $3,573 +13.1% | $35,894 -2.8% |
Find assessor info on the county website
Neighborhood: Sierra Vista
Nearby schools
GreatSchools rating
- 8/10Sierra Elementary SchoolGrades: K-5Distance: 0.3 mi
- 6/10Oberon Junior High SchoolGrades: 6-8Distance: 0.4 mi
- 10/10Ralston Valley High SchoolGrades: 9-12Distance: 1.4 mi
Schools provided by the listing agent
- Elementary: Sierra
- Middle: Oberon
- High: Ralston Valley
- District: Jefferson County R-1
Source: REcolorado. This data may not be complete. We recommend contacting the local school district to confirm school assignments for this home.
Get a cash offer in 3 minutes
Find out how much your home could sell for in as little as 3 minutes with a no-obligation cash offer.
Estimated market value$691,200
Get a cash offer in 3 minutes
Find out how much your home could sell for in as little as 3 minutes with a no-obligation cash offer.
Estimated market value
$691,200

