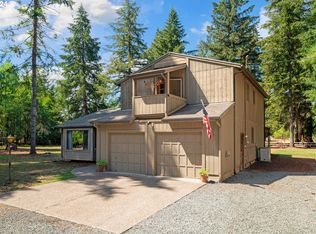Appx 7 private acres on Mosby Creek. WATER RIGHTS run with the land. Just 6 miles from Cottage Grove. One level home boasts hardwood floors, sunken living room, kitchen with eating bar, dining area, large walk-in pantry, den/office could be fourth bedroom. Master has bath with walk-in shower and w/c. Two car attached garage. Fenced and irrigated garden area with fruit trees and raised garden beds. Swimming hole located across the road!
This property is off market, which means it's not currently listed for sale or rent on Zillow. This may be different from what's available on other websites or public sources.
