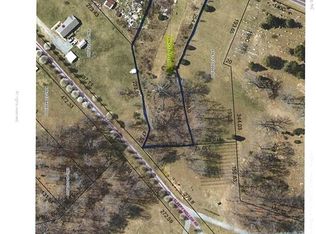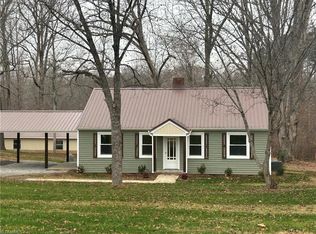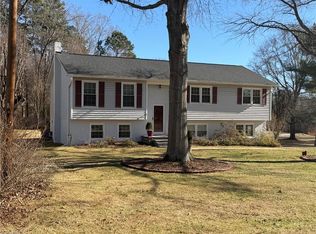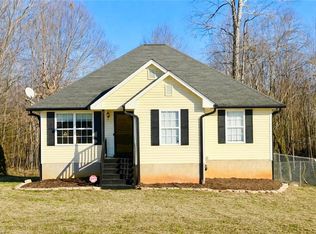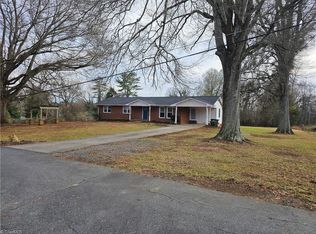Beautifully restored two-story home, New vinyl siding and HVAC system, new energy-efficient west windows were installed in 2023, the Roof was recently installed, the concrete driveway and carport are new. Stone columns and a stone mailbox accent the entrance. Beautiful stone foundation and Chimneys. This home is a must-see! All new Whirlpool appliances, including a washer and dryer. Schedule your showing today!
Pending
Price cut: $13.9K (10/26)
$305,999
7655 Salem Chapel Rd, Walnut Cove, NC 27052
3beds
1,821sqft
Est.:
Stick/Site Built, Residential, Single Family Residence
Built in 1900
0.94 Acres Lot
$295,800 Zestimate®
$--/sqft
$-- HOA
What's special
- 137 days |
- 152 |
- 3 |
Zillow last checked: 8 hours ago
Listing updated: December 18, 2025 at 12:16pm
Listed by:
Farren Shoaf 704-902-9640,
Total Real Estate, LLC
Source: Triad MLS,MLS#: 1193230 Originating MLS: Winston-Salem
Originating MLS: Winston-Salem
Facts & features
Interior
Bedrooms & bathrooms
- Bedrooms: 3
- Bathrooms: 2
- Full bathrooms: 2
- Main level bathrooms: 1
Primary bedroom
- Level: Main
- Dimensions: 15 x 13.5
Bedroom 2
- Level: Second
- Dimensions: 15.25 x 13
Bedroom 3
- Level: Second
- Dimensions: 13.75 x 9
Entry
- Level: Main
- Dimensions: 7 x 6.75
Kitchen
- Level: Main
- Dimensions: 15.5 x 13
Laundry
- Level: Main
- Dimensions: 15 x 7
Living room
- Level: Main
- Dimensions: 15 x 13.5
Heating
- Heat Pump, Electric
Cooling
- Heat Pump
Appliances
- Included: Dishwasher, Exhaust Fan, Ice Maker, Electric Water Heater
- Laundry: Washer Hookup
Features
- Built-in Features, Ceiling Fan(s), Dead Bolt(s), Pantry
- Flooring: Laminate, Wood
- Basement: Crawl Space
- Attic: Access Only
- Number of fireplaces: 2
- Fireplace features: Living Room, Primary Bedroom, See Remarks
Interior area
- Total structure area: 1,821
- Total interior livable area: 1,821 sqft
- Finished area above ground: 1,821
Property
Parking
- Total spaces: 2
- Parking features: Carport, Driveway, Paved, Detached Carport
- Garage spaces: 2
- Has carport: Yes
- Has uncovered spaces: Yes
Features
- Levels: Two
- Stories: 2
- Patio & porch: Porch
- Pool features: None
- Fencing: None
Lot
- Size: 0.94 Acres
- Features: Cleared, Corner Lot, Level, Not in Flood Zone, Flat
Details
- Parcel number: 6961123654
- Zoning: RA
- Special conditions: Owner Sale
Construction
Type & style
- Home type: SingleFamily
- Property subtype: Stick/Site Built, Residential, Single Family Residence
Materials
- Stone, Vinyl Siding
Condition
- Year built: 1900
Utilities & green energy
- Sewer: Septic Tank
- Water: Well
Community & HOA
HOA
- Has HOA: No
Location
- Region: Walnut Cove
Financial & listing details
- Tax assessed value: $132,100
- Annual tax amount: $857
- Date on market: 8/24/2025
- Cumulative days on market: 441 days
- Listing agreement: Exclusive Right To Sell
- Listing terms: Cash,Conventional,FHA,USDA Loan,VA Loan
Estimated market value
$295,800
$281,000 - $311,000
$1,624/mo
Price history
Price history
| Date | Event | Price |
|---|---|---|
| 12/18/2025 | Pending sale | $305,999 |
Source: | ||
| 10/26/2025 | Price change | $305,999-4.3% |
Source: | ||
| 10/16/2025 | Price change | $319,900-3.1% |
Source: | ||
| 9/30/2025 | Price change | $330,000-1.5% |
Source: | ||
| 8/25/2025 | Listed for sale | $335,000-2.9% |
Source: | ||
Public tax history
Public tax history
| Year | Property taxes | Tax assessment |
|---|---|---|
| 2025 | $857 +19.5% | $132,100 +51.3% |
| 2024 | $717 | $87,300 |
| 2023 | $717 | $87,300 |
Find assessor info on the county website
BuyAbility℠ payment
Est. payment
$1,752/mo
Principal & interest
$1459
Property taxes
$186
Home insurance
$107
Climate risks
Neighborhood: 27052
Nearby schools
GreatSchools rating
- 7/10Walkertown ElementaryGrades: PK-5Distance: 5.6 mi
- 2/10Walkertown MiddleGrades: 6-8Distance: 5.3 mi
- 2/10Walkertown High SchoolGrades: 9-12Distance: 5.3 mi
- Loading
