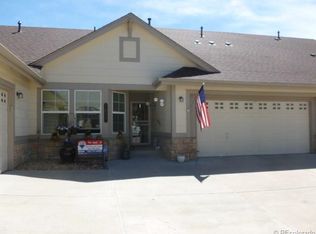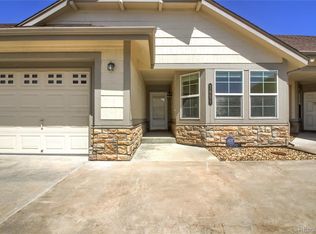Welcome home to a community you will love and will love you back! Leave the maintainence to the HOA! This, very popular 903 floor plan has been updated with hardwood floors, granite and is just gorgeous. End unit which sits up high and has a ramp access in addition to the garage entry. Enjoy the lovely deck and watch the sunrise each morning. This is truly move in ready! Heritage Eagle Bend is a 45+ community with all of the features of a resort. Our newly renovated clubhouse with it's Eagle's Nest restaurant, pools, bocce, tennis, pickle ball and of course, golf will keep you quite busy. Hurry, you do not want to miss this beautiful home in our wonderful community!
This property is off market, which means it's not currently listed for sale or rent on Zillow. This may be different from what's available on other websites or public sources.

