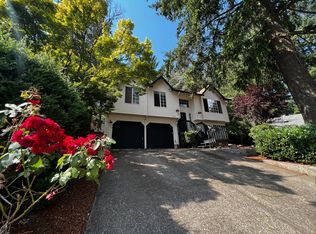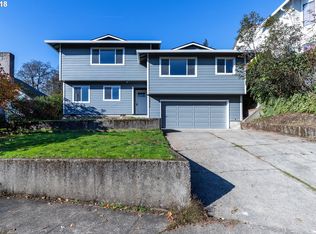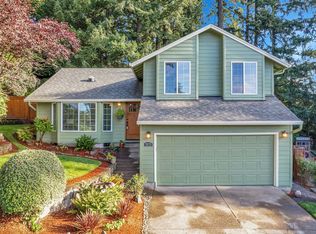Several new updates in this spacious home quietly located at the end of a long cul-de-sac. Brand new carpet, bathroom floors & back deck, new front porch and master balcony featuring incredible views, along with recently painted and roofed. Main floor opened up with remodeled bar window between kitchen and living room. Oversize back yard is great for entertaining friends and family with pool, large deck and custom fire pit.
This property is off market, which means it's not currently listed for sale or rent on Zillow. This may be different from what's available on other websites or public sources.


