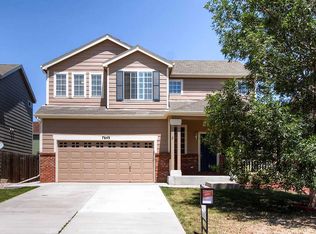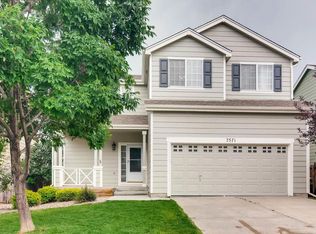Sold for $405,000
$405,000
7655 Coffee Rd, Peyton, CO 80831
3beds
1,439sqft
Single Family Residence
Built in 2001
5,158 Square Feet Lot
$390,600 Zestimate®
$281/sqft
$1,967 Estimated rent
Home value
$390,600
$371,000 - $414,000
$1,967/mo
Zestimate® history
Loading...
Owner options
Explore your selling options
What's special
Are you ready to be home for the holidays? This move-in ready, quick close available, 2-story home with a welcoming front porch, is waiting for YOU! Step inside to a light and bright living room floor plan enhanced with newer LVP floors, on the main level, and an open floor concept great room. The kitchen walks out to a large, fenced backyard and large storage shed with built-in shelving. The upper-level features 3 bedrooms including a spacious primary suite with private ensuite bath, large soaking tub and walk-in closet. There are two additional upper bedrooms with a full bath on the upper level with a loft that could be used as a home office space. Other features are, Central AC, Sprinkler system, Vaulted Ceilings, Fenced yard, Kitchen pantry, Washer, Dryer, Refrigerator and a Deep Freezer located in the garage. NEWER exterior paint, NEWER stainless-steel appliances, AND NEWER flooring throughout the home. ***Seller Incentives Possible**** The neighborhood also has all of the amenities!!! Miles of trails, 2 Rec centers with Indoor/Outdoor Pools, Workout rooms and NEW Basketball Courts. Shopping and restaurants within a close distance! No HOA. Monthly Metro District Fee includes the Woodmen Hills Parks & Rec. Stop by and fall in love and be home for the holidays.
Zillow last checked: 8 hours ago
Listing updated: December 24, 2024 at 08:06am
Listed by:
Janet McMonigal ABR MRP 719-663-1563,
Falcon Peyton Homes
Bought with:
Hector Hernandez
Inside Edge Real Estate Inc
Source: Pikes Peak MLS,MLS#: 4219985
Facts & features
Interior
Bedrooms & bathrooms
- Bedrooms: 3
- Bathrooms: 3
- Full bathrooms: 2
- 1/2 bathrooms: 1
Heating
- Forced Air
Cooling
- Ceiling Fan(s), Central Air
Appliances
- Included: Dishwasher, Disposal, Dryer, Microwave, Other, Refrigerator, Washer
- Laundry: Main Level
Features
- Vaulted Ceiling(s), Pantry
- Flooring: Carpet
- Windows: Window Coverings
- Has basement: No
- Has fireplace: No
- Fireplace features: None
Interior area
- Total structure area: 1,439
- Total interior livable area: 1,439 sqft
- Finished area above ground: 1,439
- Finished area below ground: 0
Property
Parking
- Total spaces: 2
- Parking features: Attached, Garage Door Opener, Concrete Driveway
- Attached garage spaces: 2
Features
- Levels: Two
- Stories: 2
- Patio & porch: Concrete
- Fencing: Full
Lot
- Size: 5,158 sqft
- Features: Corner Lot, Hiking Trail, Near Fire Station, Near Hospital, Near Park, Near Schools, Near Shopping Center, Landscaped
Details
- Additional structures: Storage
- Parcel number: 4306314027
Construction
Type & style
- Home type: SingleFamily
- Property subtype: Single Family Residence
Materials
- Fiber Cement, Framed on Lot
- Foundation: Crawl Space
- Roof: Composite Shingle
Condition
- Existing Home
- New construction: No
- Year built: 2001
Details
- Warranty included: Yes
Utilities & green energy
- Water: Assoc/Distr
- Utilities for property: Electricity Available
Community & neighborhood
Community
- Community features: Clubhouse, Dining, Dog Park, Fitness Center, Golf, Hiking or Biking Trails, Parks or Open Space, Playground, Pool, Shops
Location
- Region: Peyton
Other
Other facts
- Listing terms: Cash,Conventional,FHA,VA Loan
Price history
| Date | Event | Price |
|---|---|---|
| 12/23/2024 | Sold | $405,000-2.4%$281/sqft |
Source: | ||
| 11/20/2024 | Listed for sale | $415,000+176.7%$288/sqft |
Source: | ||
| 7/15/2009 | Sold | $150,000+6.6%$104/sqft |
Source: Public Record Report a problem | ||
| 5/2/2009 | Listed for sale | $140,750-3.5%$98/sqft |
Source: XDeadline.com Inc #474797 Report a problem | ||
| 1/8/2002 | Sold | $145,820$101/sqft |
Source: Public Record Report a problem | ||
Public tax history
| Year | Property taxes | Tax assessment |
|---|---|---|
| 2024 | $1,479 +15.2% | $26,190 |
| 2023 | $1,284 -3.8% | $26,190 +41.6% |
| 2022 | $1,336 | $18,500 -2.8% |
Find assessor info on the county website
Neighborhood: 80831
Nearby schools
GreatSchools rating
- 7/10Woodmen Hills Elementary SchoolGrades: PK-5Distance: 0.6 mi
- 5/10Falcon Middle SchoolGrades: 6-8Distance: 2.3 mi
- 5/10Falcon High SchoolGrades: 9-12Distance: 2.9 mi
Schools provided by the listing agent
- District: Falcon-49
Source: Pikes Peak MLS. This data may not be complete. We recommend contacting the local school district to confirm school assignments for this home.
Get a cash offer in 3 minutes
Find out how much your home could sell for in as little as 3 minutes with a no-obligation cash offer.
Estimated market value
$390,600

