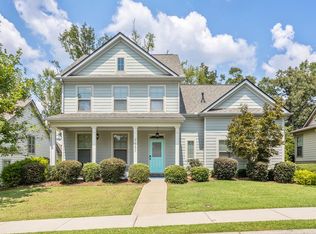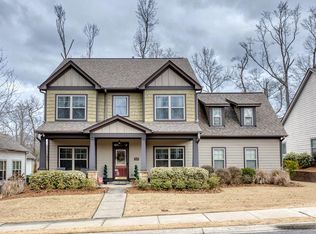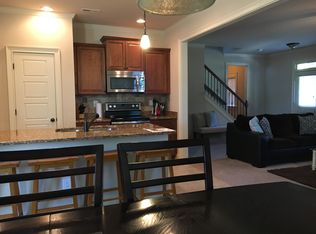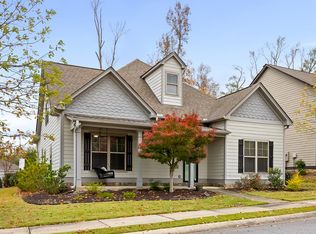Charming home located in Hickory Grove subdivision in Midland, GA. This home has an excellent split bedroom floor plan with fresh paint in the interior, new LVP flooring, screen porch and fenced yard. It's large kitchen kitchen has an island, breakfast area and pantry. Updated kitchen with wall oven and microwave. Separate dining room or could be used as an office. The main level has 3 bedrooms to include the master suite. Upstairs is 1 bedroom and 1 bathroom. The 2 car garage is located on the rear of the home. Lots of space and storage in this home. Sprinkler system. Front covered porch.
This property is off market, which means it's not currently listed for sale or rent on Zillow. This may be different from what's available on other websites or public sources.




