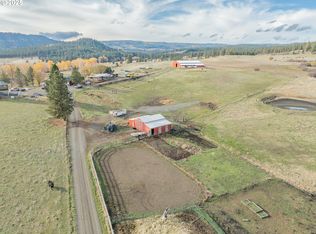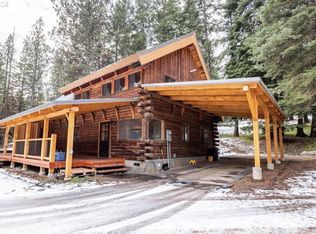Escape to 145 acres on the outskirts of Elgin, OR, with breathtaking views of the Grande Ronde River. This property is a true sportsman's paradise, offering world-class elk and mule deer hunting, abundant harvestable timber, and endless outdoor recreation. The flat, usable terrain is ideal for supporting cattle, with fencing and cross-fencing in place. Take in stunning vistas of the Umatilla Wilderness and Wallowa National Forest. A 2,000-foot private airstrip provides easy access to this secluded retreat. The property includes a modest 1,600 sq. ft. home, perfect as a base for your outdoor adventures or while building your dream home. An outbuilding offers extra storage and utility space. This extremely private setting combines practicality and tranquility, ideal for a self-sufficient lifestyle or a recreational haven. Don't miss the chance to own a piece of the Pacific Northwest's finest wilderness, with unmatched hunting and natural beauty in an unparalleled location.
Active
$1,333,000
76545 Palmer Junction Rd, Elgin, OR 97827
3beds
2baths
1,624sqft
Est.:
Single Family Residence
Built in 1984
145.63 Acres Lot
$1,205,300 Zestimate®
$821/sqft
$-- HOA
What's special
Extremely private settingFlat usable terrain
- 79 days |
- 753 |
- 17 |
Zillow last checked: 8 hours ago
Listing updated: January 10, 2026 at 11:01am
Listed by:
Cascade Hasson Sotheby's International Realty 541-323-4818
Source: Oregon Datashare,MLS#: 220212029
Tour with a local agent
Facts & features
Interior
Bedrooms & bathrooms
- Bedrooms: 3
- Bathrooms: 2
Heating
- Fireplace(s), Forced Air
Cooling
- None
Appliances
- Included: Cooktop, Oven, Range, Refrigerator
Features
- Flooring: Laminate, Tile
- Has fireplace: Yes
- Fireplace features: Wood Burning
- Common walls with other units/homes: No Common Walls
Interior area
- Total structure area: 1,624
- Total interior livable area: 1,624 sqft
Property
Parking
- Total spaces: 2
- Parking features: Attached, Detached
- Attached garage spaces: 2
Features
- Levels: One
- Stories: 1
- Exterior features: RV Hookup
Lot
- Size: 145.63 Acres
- Features: Level
Details
- Additional structures: RV/Boat Storage
- Parcel number: 13811
- Zoning description: Uc-A3;Agriculture Forest
- Special conditions: Standard
- Horses can be raised: Yes
Construction
Type & style
- Home type: SingleFamily
- Architectural style: Ranch
- Property subtype: Single Family Residence
Materials
- Foundation: Concrete Perimeter
- Roof: Metal
Condition
- New construction: No
- Year built: 1984
Utilities & green energy
- Sewer: Septic Tank, Standard Leach Field
- Water: Well
Community & HOA
Community
- Features: Access to Public Lands
HOA
- Has HOA: No
Location
- Region: Elgin
Financial & listing details
- Price per square foot: $821/sqft
- Tax assessed value: $306,000
- Annual tax amount: $1,968
- Date on market: 11/15/2025
- Cumulative days on market: 79 days
- Listing terms: Cash,Conventional,Owner Will Carry
Estimated market value
$1,205,300
$1.15M - $1.27M
$1,938/mo
Price history
Price history
| Date | Event | Price |
|---|---|---|
| 11/15/2025 | Listed for sale | $1,333,000+2.5%$821/sqft |
Source: | ||
| 4/28/2025 | Listing removed | $1,300,000$800/sqft |
Source: | ||
| 10/15/2024 | Listed for sale | $1,300,000+88.7%$800/sqft |
Source: | ||
| 3/1/2021 | Listing removed | -- |
Source: | ||
| 8/7/2020 | Listed for sale | $689,000-1.4%$424/sqft |
Source: RE/MAX Real Estate Team #20002526 Report a problem | ||
Public tax history
Public tax history
| Year | Property taxes | Tax assessment |
|---|---|---|
| 2024 | $1,945 +3.6% | $156,880 +2.9% |
| 2023 | $1,878 +5.7% | $152,450 +2.9% |
| 2022 | $1,776 +3.3% | $148,156 +2.8% |
Find assessor info on the county website
BuyAbility℠ payment
Est. payment
$6,625/mo
Principal & interest
$5169
Property taxes
$989
Home insurance
$467
Climate risks
Neighborhood: 97827
Nearby schools
GreatSchools rating
- 5/10Stella Mayfield Elementary SchoolGrades: PK-6Distance: 9.7 mi
- 2/10Elgin High SchoolGrades: 7-12Distance: 9.9 mi
- Loading
- Loading


