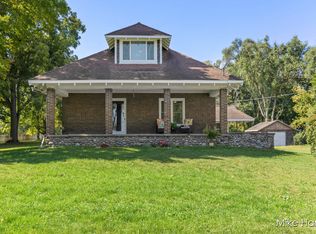Looking for a home for your growing family? Here it is! Completely remodeled home with 4 bedrooms, one is a master suite with a whirlpool tub. There is also a mother-in-law apartment above the garage with a bedroom, living room, and kitchen. There are hardwood floors, open concept kitchen with large snack bar, large pantry, surround sound, trayed ceilings, 2 1/2 car attached garage, deck with a built in stainless steel grill. There is also a pole barn in the back yard with half for storage and the other half man cave/family room. The den has a wood burner that help heat most of the home. This home was totally remodeled within the last 10 years. It was taken down to the studs and totally rebuilt with modern updates. The kitchen appliance will stay. MSTA home.
This property is off market, which means it's not currently listed for sale or rent on Zillow. This may be different from what's available on other websites or public sources.
