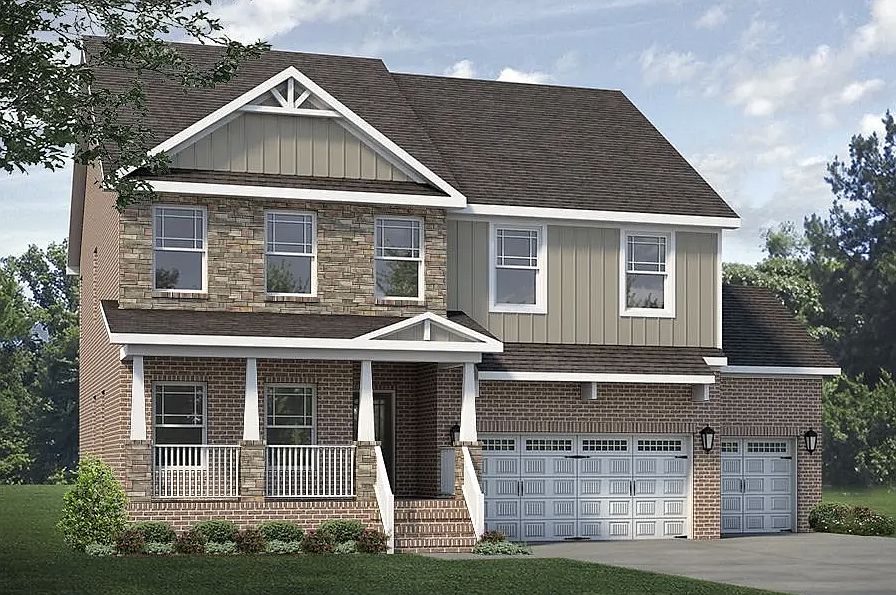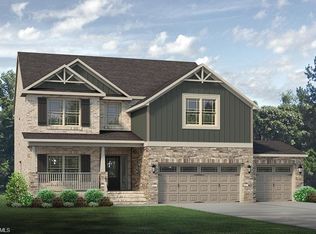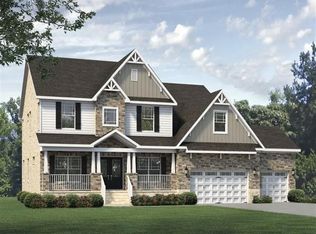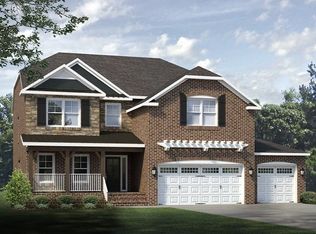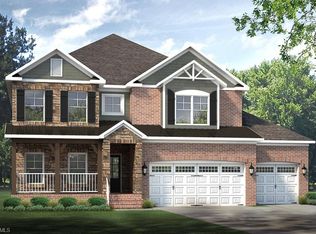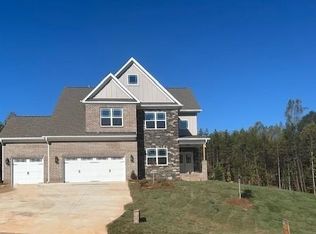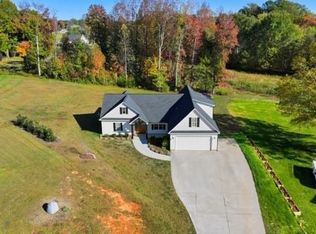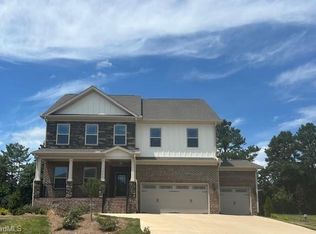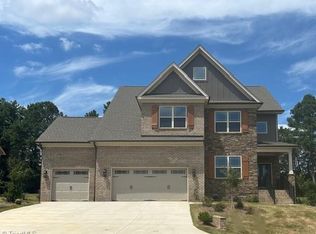7653 Valhalla Way, Greensboro, NC 27409
What's special
- 243 days |
- 153 |
- 6 |
Zillow last checked: 8 hours ago
Listing updated: November 21, 2025 at 10:33am
W. Scott Wallace 336-856-0111,
KEYSTONE REALTY GROUP
Travel times
Facts & features
Interior
Bedrooms & bathrooms
- Bedrooms: 3
- Bathrooms: 3
- Full bathrooms: 3
- Main level bathrooms: 2
Primary bedroom
- Level: Main
- Dimensions: 13.33 x 14.5
Bedroom 2
- Level: Main
- Dimensions: 10 x 11.75
Bedroom 3
- Level: Main
- Dimensions: 12.42 x 10.17
Bonus room
- Level: Second
- Dimensions: 16.67 x 14.33
Breakfast
- Level: Main
- Dimensions: 9.5 x 10
Kitchen
- Level: Main
- Dimensions: 15 x 13.42
Living room
- Level: Main
- Dimensions: 13 x 17
Study
- Level: Main
- Dimensions: 11 x 11
Sunroom
- Level: Main
- Dimensions: 12 x 12
Heating
- Forced Air, Natural Gas
Cooling
- Central Air
Appliances
- Included: Microwave, Oven, Cooktop, Dishwasher, Disposal, Exhaust Fan, Gas Water Heater, Tankless Water Heater
- Laundry: Dryer Connection, Laundry Room, Washer Hookup
Features
- Ceiling Fan(s), Dead Bolt(s), Soaking Tub, Kitchen Island, Pantry, Separate Shower
- Flooring: Carpet, Tile, Wood
- Doors: Insulated Doors
- Windows: Insulated Windows
- Basement: Crawl Space
- Attic: Partially Floored,Pull Down Stairs
- Number of fireplaces: 1
- Fireplace features: Living Room
Interior area
- Total structure area: 2,504
- Total interior livable area: 2,504 sqft
- Finished area above ground: 2,504
Property
Parking
- Total spaces: 3
- Parking features: Driveway, Garage Door Opener, Attached
- Attached garage spaces: 3
- Has uncovered spaces: Yes
Features
- Levels: One
- Stories: 1
- Patio & porch: Porch
- Exterior features: Lighting
- Pool features: None
Lot
- Size: 0.79 Acres
- Features: Cleared, Wooded, Not in Flood Zone
Details
- Parcel number: 0237975
- Zoning: RS-9
- Special conditions: Owner Sale
Construction
Type & style
- Home type: SingleFamily
- Property subtype: Stick/Site Built, Residential, Single Family Residence
Materials
- Brick
Condition
- New Construction
- New construction: Yes
- Year built: 2025
Details
- Builder name: Keystone Homes
Utilities & green energy
- Sewer: Septic Tank
- Water: Public, Shared Well
Community & HOA
Community
- Security: Carbon Monoxide Detector(s), Smoke Detector(s)
- Subdivision: Viking Ridge
HOA
- Has HOA: Yes
- HOA fee: $92 monthly
Location
- Region: Greensboro
Financial & listing details
- Tax assessed value: $70,000
- Annual tax amount: $196
- Date on market: 4/14/2025
- Cumulative days on market: 232 days
- Listing agreement: Exclusive Right To Sell
- Listing terms: Cash,Conventional,FHA,VA Loan
About the community
Source: Keystone Homes NC
7 homes in this community
Available homes
| Listing | Price | Bed / bath | Status |
|---|---|---|---|
Current home: 7653 Valhalla Way | $693,309 | 3 bed / 3 bath | Available |
| 107 Royal Pines Dr | $409,990 | 4 bed / 3 bath | Available |
| 5673 Falkirk Dr | $742,584 | 4 bed / 4 bath | Available |
| 5679 Falkirk Dr | $757,390 | 4 bed / 4 bath | Available |
| 101 Diamond Cir | $412,205 | 4 bed / 3 bath | Pending |
| 102 Diamond Cir | $423,077 | 5 bed / 4 bath | Pending |
| 7607 Valhalla Way | $630,000 | 3 bed / 3 bath | Pending |
Source: Keystone Homes NC
Contact builder

By pressing Contact builder, you agree that Zillow Group and other real estate professionals may call/text you about your inquiry, which may involve use of automated means and prerecorded/artificial voices and applies even if you are registered on a national or state Do Not Call list. You don't need to consent as a condition of buying any property, goods, or services. Message/data rates may apply. You also agree to our Terms of Use.
Learn how to advertise your homesEstimated market value
Not available
Estimated sales range
Not available
Not available
Price history
| Date | Event | Price |
|---|---|---|
| 4/2/2025 | Listed for sale | $693,309$277/sqft |
Source: | ||
Public tax history
| Year | Property taxes | Tax assessment |
|---|---|---|
| 2025 | $196 | $21,000 |
| 2024 | $196 | $21,000 |
Find assessor info on the county website
Monthly payment
Neighborhood: 27409
Nearby schools
GreatSchools rating
- 10/10Oak Ridge Elementary SchoolGrades: PK-5Distance: 2.3 mi
- 8/10Northwest Guilford Middle SchoolGrades: 6-8Distance: 0.4 mi
- 9/10Northwest Guilford High SchoolGrades: 9-12Distance: 0.2 mi
Schools provided by the builder
- Elementary: Oak Ridge
- Middle: Northwest Guilford
- High: Northwest Guilford
- District: Northwest Guilford
Source: Keystone Homes NC. This data may not be complete. We recommend contacting the local school district to confirm school assignments for this home.
