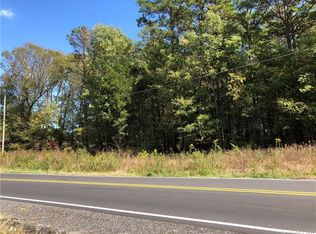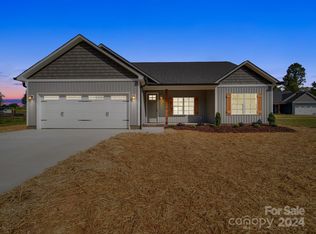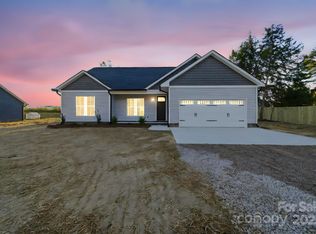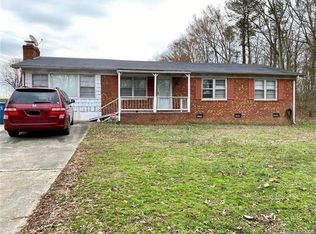Closed
$405,000
7653 Tuckaseegee Rd, Concord, NC 28081
3beds
1,657sqft
Single Family Residence
Built in 2023
0.65 Acres Lot
$410,700 Zestimate®
$244/sqft
$2,123 Estimated rent
Home value
$410,700
$386,000 - $435,000
$2,123/mo
Zestimate® history
Loading...
Owner options
Explore your selling options
What's special
Nestled on a generous .65-acre lot, this brand new 3-bedroom, 2-bathroom ranch, epitomizes modern elegance. The home welcomes you with an open floor plan that seamlessly connects living, dining, and kitchen areas that are perfect for entertaining and family gatherings. Luxury vinyl plank flooring throughout ensures both durability and style. Embrace the ease of new construction, knowing every detail has been meticulously crafted for your comfort. Step outside to enjoy the expansive backyard or explore the many options of shopping, dining and entertainment that nearby downtown Kannapolis has to offer. This gorgeous home offers an ideal blend of tranquility and convenience. Schedule your appointment to view it today!
Zillow last checked: 8 hours ago
Listing updated: May 13, 2024 at 08:33am
Listing Provided by:
Nicole Redmond nickyredmond2@gmail.com,
G2 Real Estate
Bought with:
Ben Wicks
EXP Realty LLC
Source: Canopy MLS as distributed by MLS GRID,MLS#: 4121313
Facts & features
Interior
Bedrooms & bathrooms
- Bedrooms: 3
- Bathrooms: 2
- Full bathrooms: 2
- Main level bedrooms: 3
Primary bedroom
- Features: Ceiling Fan(s), Walk-In Closet(s)
- Level: Main
Bedroom s
- Features: Ceiling Fan(s)
- Level: Main
Bedroom s
- Features: Ceiling Fan(s)
- Level: Main
Bathroom full
- Features: Garden Tub
- Level: Main
Bathroom full
- Level: Main
Dining area
- Level: Main
Kitchen
- Features: Kitchen Island
- Level: Main
Living room
- Features: Ceiling Fan(s), Vaulted Ceiling(s)
- Level: Main
Heating
- Electric, Forced Air, Heat Pump
Cooling
- Ceiling Fan(s), Central Air, Electric
Appliances
- Included: Dishwasher, Disposal, Electric Range, Microwave
- Laundry: Electric Dryer Hookup, Laundry Room, Washer Hookup
Features
- Attic Other, Soaking Tub, Kitchen Island, Pantry, Vaulted Ceiling(s)(s), Walk-In Closet(s)
- Flooring: Tile, Vinyl
- Doors: Insulated Door(s)
- Windows: Insulated Windows
- Has basement: No
- Attic: Other,Pull Down Stairs
Interior area
- Total structure area: 1,657
- Total interior livable area: 1,657 sqft
- Finished area above ground: 1,657
- Finished area below ground: 0
Property
Parking
- Total spaces: 2
- Parking features: Driveway, Attached Garage, Garage Door Opener, Garage on Main Level
- Attached garage spaces: 2
- Has uncovered spaces: Yes
Features
- Levels: One
- Stories: 1
- Patio & porch: Covered, Front Porch, Patio
Lot
- Size: 0.65 Acres
- Dimensions: 100 x 275 x 102 x 296
- Features: Level, Sloped
Details
- Additional structures: None
- Parcel number: 46931557650000
- Zoning: AO
- Special conditions: Standard
- Horse amenities: None
Construction
Type & style
- Home type: SingleFamily
- Architectural style: Ranch
- Property subtype: Single Family Residence
Materials
- Vinyl
- Foundation: Slab
- Roof: Shingle
Condition
- New construction: Yes
- Year built: 2023
Utilities & green energy
- Sewer: Septic Installed
- Water: Well
- Utilities for property: Electricity Connected
Community & neighborhood
Security
- Security features: Smoke Detector(s)
Location
- Region: Concord
- Subdivision: Avondale Park
Other
Other facts
- Listing terms: Cash,Conventional,FHA,USDA Loan,VA Loan
- Road surface type: Gravel, Paved
Price history
| Date | Event | Price |
|---|---|---|
| 5/13/2024 | Sold | $405,000-1.2%$244/sqft |
Source: | ||
| 4/4/2024 | Price change | $409,900-2.4%$247/sqft |
Source: | ||
| 3/22/2024 | Listed for sale | $419,900+739.8%$253/sqft |
Source: | ||
| 2/22/2023 | Sold | $50,000+11.1%$30/sqft |
Source: | ||
| 2/9/2023 | Listed for sale | $45,000+125%$27/sqft |
Source: | ||
Public tax history
| Year | Property taxes | Tax assessment |
|---|---|---|
| 2024 | $1,005 +434.5% | $158,320 +594.4% |
| 2023 | $188 +2.1% | $22,800 |
| 2022 | $184 | $22,800 |
Find assessor info on the county website
Neighborhood: 28081
Nearby schools
GreatSchools rating
- 9/10Charles E. Boger ElementaryGrades: PK-5Distance: 3.3 mi
- 4/10Northwest Cabarrus MiddleGrades: 6-8Distance: 3.3 mi
- 6/10Northwest Cabarrus HighGrades: 9-12Distance: 3.4 mi
Schools provided by the listing agent
- Elementary: Charles E. Boger
- Middle: Northwest Cabarrus
- High: Northwest Cabarrus
Source: Canopy MLS as distributed by MLS GRID. This data may not be complete. We recommend contacting the local school district to confirm school assignments for this home.
Get a cash offer in 3 minutes
Find out how much your home could sell for in as little as 3 minutes with a no-obligation cash offer.
Estimated market value
$410,700
Get a cash offer in 3 minutes
Find out how much your home could sell for in as little as 3 minutes with a no-obligation cash offer.
Estimated market value
$410,700



