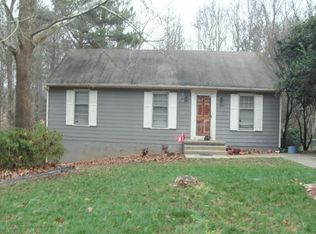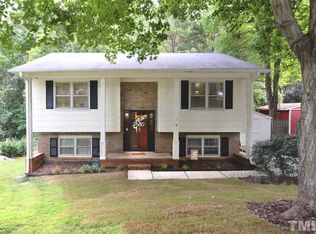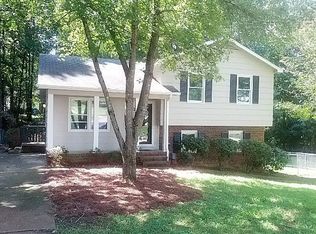Sold for $430,000
$430,000
7653 Summerglen Dr, Raleigh, NC 27615
3beds
1,664sqft
Single Family Residence, Residential
Built in 1977
0.3 Acres Lot
$427,900 Zestimate®
$258/sqft
$2,056 Estimated rent
Home value
$427,900
$407,000 - $449,000
$2,056/mo
Zestimate® history
Loading...
Owner options
Explore your selling options
What's special
Welcome to this spectacular ranch-style home nestled in one of the area's most desirable neighborhoods—featuring a rare and highly sought-after basement! Step inside to find a beautifully updated kitchen complete with new cabinetry, granite countertops, and stainless steel appliances. The home also boasts renovated bathrooms, including a stunning new primary ensuite. Downstairs, the partially finished basement offers endless possibilities and opportunities with a walkout to the backyard—ideal for entertaining, a home office, gym, or playroom. Outside, enjoy the expansive stamped concrete patio, landscaped lot, and fully fenced backyard perfect for relaxing or gathering with friends and family. Additional highlights include a double-wide driveway for easy in-and-out access, no vehicle juggling required, and a prime location close to shopping, dining, and everyday conveniences. This one truly checks all the boxes—don't miss your chance to call it home!
Zillow last checked: 8 hours ago
Listing updated: October 28, 2025 at 12:58am
Listed by:
Taylor Oldham 828-443-9372,
Choice Residential Real Estate
Bought with:
Paul Huber, 277731
Huber Real Estate
Source: Doorify MLS,MLS#: 10090665
Facts & features
Interior
Bedrooms & bathrooms
- Bedrooms: 3
- Bathrooms: 2
- Full bathrooms: 2
Heating
- Heat Pump
Cooling
- Central Air
Appliances
- Included: Dishwasher, Dryer, Electric Oven, Freezer, Microwave, Stainless Steel Appliance(s), Washer, Water Heater
- Laundry: In Basement
Features
- Bathtub/Shower Combination, Ceiling Fan(s), Eat-in Kitchen, Granite Counters, Recessed Lighting, Walk-In Shower
- Flooring: Carpet, Vinyl
- Basement: Partially Finished, Walk-Out Access
- Has fireplace: No
Interior area
- Total structure area: 1,664
- Total interior livable area: 1,664 sqft
- Finished area above ground: 1,120
- Finished area below ground: 544
Property
Parking
- Total spaces: 2
- Parking features: Driveway
Features
- Levels: Two
- Stories: 2
- Patio & porch: Front Porch, Patio
- Exterior features: Fenced Yard, Private Yard, Rain Gutters
- Fencing: Back Yard
- Has view: Yes
Lot
- Size: 0.30 Acres
- Features: Back Yard, Landscaped
Details
- Parcel number: 1707355687
- Special conditions: Standard
Construction
Type & style
- Home type: SingleFamily
- Architectural style: Ranch
- Property subtype: Single Family Residence, Residential
Materials
- Masonite
- Foundation: Block
- Roof: Shingle
Condition
- New construction: No
- Year built: 1977
Utilities & green energy
- Sewer: Public Sewer
- Water: Public
- Utilities for property: Electricity Connected, Sewer Connected, Water Connected
Community & neighborhood
Location
- Region: Raleigh
- Subdivision: Six Forks North
Price history
| Date | Event | Price |
|---|---|---|
| 5/22/2025 | Sold | $430,000+1.2%$258/sqft |
Source: | ||
| 4/25/2025 | Pending sale | $425,000$255/sqft |
Source: | ||
| 4/21/2025 | Listed for sale | $425,000+142.9%$255/sqft |
Source: | ||
| 11/10/2016 | Sold | $175,000+9.4%$105/sqft |
Source: | ||
| 8/29/2014 | Listing removed | $159,900$96/sqft |
Source: RE/MAX PREFERRED ASSOCIATES #1954569 Report a problem | ||
Public tax history
| Year | Property taxes | Tax assessment |
|---|---|---|
| 2025 | $3,189 +0.4% | $363,400 |
| 2024 | $3,176 +13.1% | $363,400 +42.1% |
| 2023 | $2,808 +7.6% | $255,808 |
Find assessor info on the county website
Neighborhood: North Raleigh
Nearby schools
GreatSchools rating
- 7/10Lynn Road ElementaryGrades: PK-5Distance: 1.2 mi
- 5/10Carroll MiddleGrades: 6-8Distance: 2.7 mi
- 6/10Sanderson HighGrades: 9-12Distance: 1.4 mi
Schools provided by the listing agent
- Elementary: Wake - Lynn Road
- Middle: Wake - Carroll
- High: Wake - Sanderson
Source: Doorify MLS. This data may not be complete. We recommend contacting the local school district to confirm school assignments for this home.
Get a cash offer in 3 minutes
Find out how much your home could sell for in as little as 3 minutes with a no-obligation cash offer.
Estimated market value
$427,900


