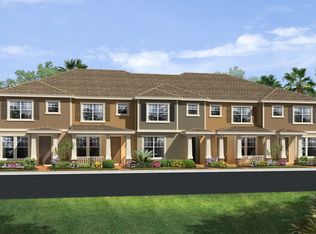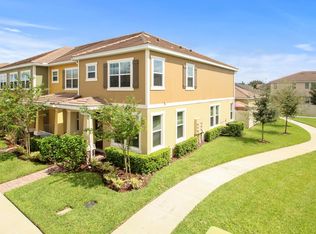Sold for $492,500 on 08/16/24
$492,500
7653 Ripplepointe Way, Windermere, FL 34786
4beds
2,212sqft
Townhouse
Built in 2015
2,999 Square Feet Lot
$476,000 Zestimate®
$223/sqft
$2,807 Estimated rent
Home value
$476,000
$428,000 - $528,000
$2,807/mo
Zestimate® history
Loading...
Owner options
Explore your selling options
What's special
WELCOME HOME to YOUR Spacious END-UNIT TOWNHOUSE in the desirable town of WINDERMERE. Presenting this new price OPPORTUNITY to reside in this PRIME CONVENIENT LOCATION. THOUGHTFUL DESIGN offers a CORE GREAT ROOM, crowned with a CHANDELIER. Brand NEW 2024 A/C UNIT, spacious move-in ready home provides PEACE of Mind. OPEN CONCEPT flow from the kitchen with 42” inch solid wood cabinets and granite countertop island, into the dining and living areas for heartfelt gatherings. FRENCH DOORS open to the private garden courtyard, leading to the 2 car garage and private alley entrance. ORIGINAL OWNER meticulously cared for this 4 bedrooms and 3 full bathrooms residence. Gracious space abounds for family and friends. A-Rated public schools: Sunset Elementary, Horizon West Middle, and Windermere H.S. in addition to private schools, Windermere Prep and Foundation Academy are nearby. Whimsical adventures surround this central location, with the resort style pool, clubhouse, playground, and serene walks around the neighborhood lake. One can sit at center lake park benches and enjoy viewing of Disney’s Magic Kingdom Fireworks. WALKABILITY to restaurants, coffee cafes, fresh juice bars, and local grocery shopping center, provides convenience. RELAX in the serenity of your end-unit home sweet home neighborhood . And then in 15 minutes, ACCESS four star resorts, Disney Springs, Orange Co. National Golf course, places of worship, Universal Orlando, Seaworld, and many Central Florida attractions at your fingertips. Tibet Butler Nature Reserve is a few minutes by foot on the sidewalk pathway. CREATE your happily after, choose ABUNDANCE and IMAGINE living your best life now!
Zillow last checked: 8 hours ago
Listing updated: August 17, 2024 at 10:16am
Listing Provided by:
Nina Oh 407-929-1916,
JUPITER PROPERTIES, INC 386-547-6161
Bought with:
Teresa Handley, 3293285
NEXTHOME SANTANA REAL ESTATE
Source: Stellar MLS,MLS#: O6196084 Originating MLS: Orlando Regional
Originating MLS: Orlando Regional

Facts & features
Interior
Bedrooms & bathrooms
- Bedrooms: 4
- Bathrooms: 3
- Full bathrooms: 3
Primary bedroom
- Features: En Suite Bathroom, Walk-In Closet(s)
- Level: Second
- Dimensions: 12.8x18
Bedroom 2
- Features: Built-in Closet
- Level: Second
- Dimensions: 9.4x11.1
Bedroom 3
- Features: Built-in Closet
- Level: Second
- Dimensions: 9.4x11.1
Bedroom 4
- Features: En Suite Bathroom, Built-in Closet
- Level: First
- Dimensions: 10.6x10.11
Great room
- Features: Ceiling Fan(s)
- Level: First
- Dimensions: 12x19
Kitchen
- Level: First
- Dimensions: 13.2x8.6
Loft
- Features: Ceiling Fan(s)
- Level: Second
- Dimensions: 13.2x8.4
Heating
- Central, Electric
Cooling
- Central Air
Appliances
- Included: Cooktop, Dishwasher, Disposal, Dryer, Exhaust Fan, Microwave, Range, Refrigerator, Washer
- Laundry: Electric Dryer Hookup, Inside, Laundry Room, Upper Level, Washer Hookup
Features
- Ceiling Fan(s), High Ceilings, Living Room/Dining Room Combo, PrimaryBedroom Upstairs, Solid Wood Cabinets, Walk-In Closet(s)
- Flooring: Carpet, Tile
- Doors: French Doors
- Windows: Blinds, Window Treatments
- Has fireplace: No
- Common walls with other units/homes: End Unit
Interior area
- Total structure area: 2,700
- Total interior livable area: 2,212 sqft
Property
Parking
- Total spaces: 2
- Parking features: Alley Access, Driveway, Garage Door Opener
- Garage spaces: 2
- Has uncovered spaces: Yes
Features
- Levels: Two
- Stories: 2
- Patio & porch: Patio
- Exterior features: Courtyard, Garden, Lighting, Rain Gutters, Sidewalk
Lot
- Size: 2,999 sqft
Details
- Parcel number: 252327432102180
- Zoning: P-D
- Special conditions: None
Construction
Type & style
- Home type: Townhouse
- Property subtype: Townhouse
Materials
- Block, Concrete, Stucco
- Foundation: Slab
- Roof: Tile
Condition
- New construction: No
- Year built: 2015
Utilities & green energy
- Sewer: Public Sewer
- Water: Public
- Utilities for property: BB/HS Internet Available, Cable Available, Public, Street Lights
Community & neighborhood
Community
- Community features: Community Boat Ramp, Clubhouse, Community Mailbox, Park, Playground, Pool, Sidewalks
Location
- Region: Windermere
- Subdivision: LAKE BURDEN SOUTH PH 2 #35 36
HOA & financial
HOA
- Has HOA: Yes
- HOA fee: $328 monthly
- Services included: Community Pool, Maintenance Grounds, Manager, Recreational Facilities
- Association name: Tim Quinlan
- Association phone: 407-705-2190
- Second association name: Lake Burden South
Other fees
- Pet fee: $0 monthly
Other financial information
- Total actual rent: 0
Other
Other facts
- Listing terms: Cash,Conventional
- Ownership: Fee Simple
- Road surface type: Asphalt, Paved
Price history
| Date | Event | Price |
|---|---|---|
| 8/16/2024 | Sold | $492,500-1.5%$223/sqft |
Source: | ||
| 7/16/2024 | Pending sale | $499,777$226/sqft |
Source: | ||
| 6/19/2024 | Price change | $499,777-3.7%$226/sqft |
Source: | ||
| 5/11/2024 | Price change | $519,000-1.1%$235/sqft |
Source: | ||
| 4/17/2024 | Listed for sale | $525,000+116.9%$237/sqft |
Source: | ||
Public tax history
| Year | Property taxes | Tax assessment |
|---|---|---|
| 2024 | $6,970 +15.9% | $386,088 +10% |
| 2023 | $6,013 +12.5% | $350,989 +10% |
| 2022 | $5,343 +9.3% | $319,081 +10% |
Find assessor info on the county website
Neighborhood: 34786
Nearby schools
GreatSchools rating
- 9/10Sunset Park Elementary SchoolGrades: K-5Distance: 0.9 mi
- 8/10Horizon West Middle SchoolGrades: 6-8Distance: 0.9 mi
- 7/10Windermere High SchoolGrades: 9-12Distance: 2.9 mi
Schools provided by the listing agent
- Elementary: Sunset Park Elem
- Middle: Horizon West Middle School
- High: Windermere High School
Source: Stellar MLS. This data may not be complete. We recommend contacting the local school district to confirm school assignments for this home.
Get a cash offer in 3 minutes
Find out how much your home could sell for in as little as 3 minutes with a no-obligation cash offer.
Estimated market value
$476,000
Get a cash offer in 3 minutes
Find out how much your home could sell for in as little as 3 minutes with a no-obligation cash offer.
Estimated market value
$476,000

