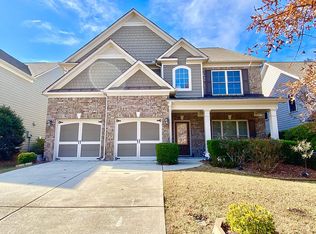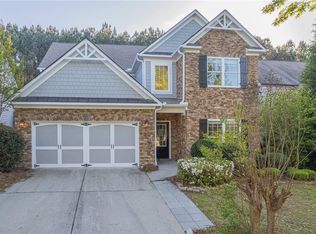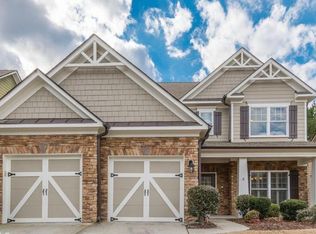Closed
$416,000
7653 Legacy Rd, Flowery Branch, GA 30542
4beds
2,366sqft
Single Family Residence
Built in 2007
8,276.4 Square Feet Lot
$408,800 Zestimate®
$176/sqft
$2,329 Estimated rent
Home value
$408,800
$372,000 - $450,000
$2,329/mo
Zestimate® history
Loading...
Owner options
Explore your selling options
What's special
Fresh Exterior Paint just completed! 4.99% FIRST YEAR RATE WITH PREFERRED LENDER FOR QUALIFIED BUYERS! Don't miss the opportunity to own a beautifully updated, move-in ready home in the highly sought-after Sterling on the Lake community! This spacious 4-bedroom, 2.5-bath home sits on a quiet cul-de-sac street and features a private fenced backyard, perfect for outdoor enjoyment. Inside, you'll find NEW FLOORING and FRESH INTERIOR PAINT that make the home feel like new. The UPDATED KITCHEN shines with white cabinetry, a center island, and an open-concept layout that flows seamlessly into the living space. Retreat to the large master suite, offering two closets and a stunning NEWLY RENOVATED MASTER BATH. Secondary bathrooms have also been stylishly updated. Enjoy all the perks of living in Sterling on the Lake - a vibrant, resort-style community offering: multiple swimming pools, tennis and pickleball courts, playgrounds, scenic lake with walking trails, clubhouse, amphitheater and fully equipped fitness center. This is more than just a home, it's a lifestyle.
Zillow last checked: 8 hours ago
Listing updated: October 23, 2025 at 09:17am
Listed by:
Rob Blake 7708463161,
Chapman Hall Realtors Professionals
Bought with:
Pamela O'Connor-Smith, 237299
Redfin Corporation
Source: GAMLS,MLS#: 10538203
Facts & features
Interior
Bedrooms & bathrooms
- Bedrooms: 4
- Bathrooms: 3
- Full bathrooms: 2
- 1/2 bathrooms: 1
Dining room
- Features: Seats 12+, Separate Room
Kitchen
- Features: Breakfast Area, Breakfast Bar, Kitchen Island
Heating
- Central, Electric
Cooling
- Ceiling Fan(s), Central Air
Appliances
- Included: Dishwasher, Disposal, Oven/Range (Combo)
- Laundry: Mud Room
Features
- High Ceilings, Walk-In Closet(s)
- Flooring: Carpet, Tile
- Basement: None
- Number of fireplaces: 1
- Fireplace features: Factory Built, Family Room
- Common walls with other units/homes: No Common Walls
Interior area
- Total structure area: 2,366
- Total interior livable area: 2,366 sqft
- Finished area above ground: 2,366
- Finished area below ground: 0
Property
Parking
- Total spaces: 2
- Parking features: Attached, Garage
- Has attached garage: Yes
Features
- Levels: Two
- Stories: 2
- Patio & porch: Porch
- Fencing: Back Yard,Privacy,Wood
- Waterfront features: No Dock Or Boathouse
- Body of water: None
Lot
- Size: 8,276 sqft
- Features: Private
Details
- Parcel number: 15047E000139
Construction
Type & style
- Home type: SingleFamily
- Architectural style: Traditional
- Property subtype: Single Family Residence
Materials
- Concrete, Stone
- Foundation: Slab
- Roof: Composition
Condition
- Resale
- New construction: No
- Year built: 2007
Utilities & green energy
- Electric: 220 Volts
- Sewer: Public Sewer
- Water: Public
- Utilities for property: Cable Available, Electricity Available, High Speed Internet, Natural Gas Available, Phone Available, Sewer Connected, Underground Utilities, Water Available
Community & neighborhood
Security
- Security features: Smoke Detector(s)
Community
- Community features: Clubhouse, Fitness Center, Lake, Park, Playground, Pool, Sidewalks, Street Lights, Swim Team, Tennis Court(s)
Location
- Region: Flowery Branch
- Subdivision: Sterling on the Lake
HOA & financial
HOA
- Has HOA: Yes
- HOA fee: $1,575 annually
- Services included: Swimming, Tennis
Other
Other facts
- Listing agreement: Exclusive Right To Sell
- Listing terms: Cash,Conventional,FHA,VA Loan
Price history
| Date | Event | Price |
|---|---|---|
| 10/23/2025 | Sold | $416,000-2.1%$176/sqft |
Source: | ||
| 10/16/2025 | Pending sale | $424,900$180/sqft |
Source: | ||
| 8/19/2025 | Price change | $424,900-1.2%$180/sqft |
Source: | ||
| 7/8/2025 | Price change | $429,900-2.3%$182/sqft |
Source: | ||
| 6/6/2025 | Price change | $439,900-2.2%$186/sqft |
Source: | ||
Public tax history
| Year | Property taxes | Tax assessment |
|---|---|---|
| 2024 | $4,928 +5.6% | $180,000 +9.4% |
| 2023 | $4,666 +14.6% | $164,520 +18.8% |
| 2022 | $4,073 +18.8% | $138,480 +20.8% |
Find assessor info on the county website
Neighborhood: 30542
Nearby schools
GreatSchools rating
- 6/10Spout Springs Elementary SchoolGrades: PK-5Distance: 1.2 mi
- 4/10C. W. Davis Middle SchoolGrades: 6-8Distance: 3.5 mi
- 7/10Flowery Branch High SchoolGrades: 9-12Distance: 3.2 mi
Schools provided by the listing agent
- Elementary: Spout Springs
- Middle: C W Davis
- High: Flowery Branch
Source: GAMLS. This data may not be complete. We recommend contacting the local school district to confirm school assignments for this home.
Get a cash offer in 3 minutes
Find out how much your home could sell for in as little as 3 minutes with a no-obligation cash offer.
Estimated market value$408,800
Get a cash offer in 3 minutes
Find out how much your home could sell for in as little as 3 minutes with a no-obligation cash offer.
Estimated market value
$408,800


