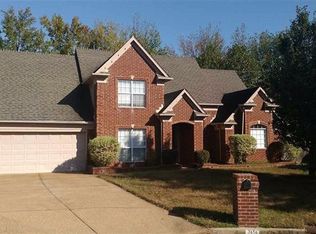Sold for $350,000
$350,000
7652 Riggory Cv, Memphis, TN 38125
5beds
3,280sqft
Single Family Residence
Built in 2000
9,583.2 Square Feet Lot
$335,000 Zestimate®
$107/sqft
$2,537 Estimated rent
Home value
$335,000
$308,000 - $365,000
$2,537/mo
Zestimate® history
Loading...
Owner options
Explore your selling options
What's special
Nestled in the heart of Shelby County, this charming colonial-style residence. Offering a perfect blend of luxury, comfort, and functionality, creating an ideal living space. Step inside to discover a meticulously crafted interior boasting 5 b/r, 2.5 baths spread across 3,280 s/f. Chef-inspired kitchen boasts island, double ovens breakfast bar & pantry. Primary ensuite is upstairs w/ sep. shower & tub. Outside, the patio is the perfect place to relax as the sun sets. County Taxes Only
Zillow last checked: 8 hours ago
Listing updated: August 24, 2024 at 11:57am
Listed by:
Jason Wallace,
Keller Williams Realty,
Laura Wallace,
Keller Williams Realty
Bought with:
Betty J Carter
Crye-Leike, Inc., REALTORS
Meagan R Coscia
Source: MAAR,MLS#: 10172178
Facts & features
Interior
Bedrooms & bathrooms
- Bedrooms: 5
- Bathrooms: 3
- Full bathrooms: 2
- 1/2 bathrooms: 1
Primary bedroom
- Features: Walk-In Closet(s), Carpet
- Level: Second
- Area: 252
- Dimensions: 18 x 14
Bedroom 2
- Features: Walk-In Closet(s), Shared Bath, Carpet
- Level: Second
- Area: 144
- Dimensions: 12 x 12
Bedroom 3
- Features: Walk-In Closet(s), Shared Bath, Carpet
- Level: Second
- Area: 143
- Dimensions: 11 x 13
Bedroom 4
- Features: Walk-In Closet(s), Shared Bath, Carpet
- Level: Second
- Area: 143
- Dimensions: 11 x 13
Bedroom 5
- Features: Shared Bath, Carpet
- Level: Second
- Area: 195
- Dimensions: 13 x 15
Primary bathroom
- Features: Double Vanity, Whirlpool Tub, Separate Shower, Vaulted/Coffered Ceiling, Tile Floor, Full Bath
Dining room
- Features: Separate Dining Room
- Area: 195
- Dimensions: 13 x 15
Kitchen
- Features: Breakfast Bar, Pantry, Kitchen Island
- Area: 225
- Dimensions: 15 x 15
Living room
- Features: Separate Living Room, Separate Den
- Area: 195
- Dimensions: 13 x 15
Office
- Features: Carpet
- Level: First
Bonus room
- Area: 195
- Dimensions: 13 x 15
Den
- Area: 360
- Dimensions: 18 x 20
Heating
- Central, Dual System
Cooling
- Central Air, Ceiling Fan(s), Dual
Appliances
- Included: Electric Water Heater, Range/Oven, Double Oven, Cooktop, Dishwasher, Microwave
- Laundry: Laundry Room
Features
- All Bedrooms Up, Primary Up, Vaulted/Coffered Primary, Split Bedroom Plan, Luxury Primary Bath, Double Vanity Bath, Separate Tub & Shower, Half Bath Down, Sprayed Ceiling, High Ceilings, Vaulted/Coff/Tray Ceiling, Two Story Foyer, Cable Wired, Walk-In Closet(s), Rear Stairs to Playroom, Mud Room, Powder/Dressing Room, Living Room, Dining Room, Kitchen, 1/2 Bath, Laundry Room, Office, Primary Bedroom, 2nd Bedroom, 3rd Bedroom, 4th or More Bedrooms, 2 or More Baths, Play Room/Rec Room, Bonus Room
- Flooring: Wood Laminate Floors, Part Carpet, Tile
- Doors: Storm Door(s)
- Windows: Double Pane Windows, Window Treatments
- Attic: Pull Down Stairs,Attic Access
- Number of fireplaces: 1
- Fireplace features: In Den/Great Room
Interior area
- Total interior livable area: 3,280 sqft
Property
Parking
- Total spaces: 2
- Parking features: Driveway/Pad, Garage Faces Front
- Has garage: Yes
- Covered spaces: 2
- Has uncovered spaces: Yes
Features
- Stories: 2
- Patio & porch: Patio
- Exterior features: Sidewalks
- Pool features: None
- Has spa: Yes
- Spa features: Whirlpool(s), Bath
- Fencing: Wood,Wood Fence
- Waterfront features: Cove
Lot
- Size: 9,583 sqft
- Dimensions: 10012 SF 37 x 106
- Features: Some Trees, Level, Landscaped
Details
- Parcel number: D0255U F00035
Construction
Type & style
- Home type: SingleFamily
- Architectural style: Colonial
- Property subtype: Single Family Residence
Materials
- Brick Veneer, Wood/Composition
- Foundation: Slab
- Roof: Composition Shingles
Condition
- New construction: No
- Year built: 2000
Utilities & green energy
- Sewer: Public Sewer
- Water: Public
- Utilities for property: Cable Available
Community & neighborhood
Security
- Security features: Smoke Detector(s)
Location
- Region: Memphis
- Subdivision: Websters Grove 1st Addition
Other
Other facts
- Price range: $350K - $350K
- Listing terms: Conventional
Price history
| Date | Event | Price |
|---|---|---|
| 8/23/2024 | Sold | $350,000$107/sqft |
Source: | ||
| 7/14/2024 | Pending sale | $350,000$107/sqft |
Source: | ||
| 6/24/2024 | Contingent | $350,000$107/sqft |
Source: | ||
| 6/3/2024 | Price change | $350,000-6.7%$107/sqft |
Source: | ||
| 5/11/2024 | Listed for sale | $375,000-5.1%$114/sqft |
Source: | ||
Public tax history
| Year | Property taxes | Tax assessment |
|---|---|---|
| 2025 | $2,459 +14.2% | $91,400 +43.9% |
| 2024 | $2,153 | $63,500 |
| 2023 | $2,153 | $63,500 |
Find assessor info on the county website
Neighborhood: 38125
Nearby schools
GreatSchools rating
- 8/10Southwind Elementary SchoolGrades: PK-5Distance: 1.5 mi
- 4/10Highland Oaks Middle SchoolGrades: 6-8Distance: 0.8 mi
- 3/10Southwind High SchoolGrades: 9-12Distance: 1.1 mi
Get pre-qualified for a loan
At Zillow Home Loans, we can pre-qualify you in as little as 5 minutes with no impact to your credit score.An equal housing lender. NMLS #10287.
Sell with ease on Zillow
Get a Zillow Showcase℠ listing at no additional cost and you could sell for —faster.
$335,000
2% more+$6,700
With Zillow Showcase(estimated)$341,700
