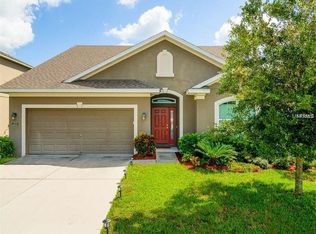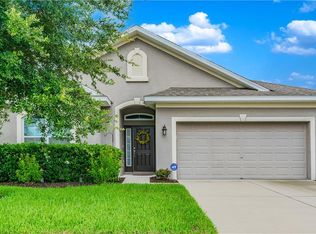Sold for $368,000 on 02/07/25
$368,000
7652 Rathdown Ln, Wesley Chapel, FL 33545
3beds
1,624sqft
Single Family Residence
Built in 2012
6,050 Square Feet Lot
$356,100 Zestimate®
$227/sqft
$2,068 Estimated rent
Home value
$356,100
$320,000 - $395,000
$2,068/mo
Zestimate® history
Loading...
Owner options
Explore your selling options
What's special
Welcome to this charming 3-bedroom, 2-bathroom home in the desirable community of Wesley Chapel, offering 1,624 sq. ft. of thoughtfully designed living space. The spacious kitchen boasts quartz countertops, a large island with a sink, and a full appliance package including a dishwasher, range, microwave, and refrigerator—perfect for preparing meals and entertaining guests. A split-bedroom floor plan provides privacy and functionality, with the primary suite located at the back of the home featuring an en-suite bath with a dual-sink vanity, and a large walk-in closet. Enjoy the added versatility of an office for remote work and a Florida room that brings in natural light year-round. Step outside to the screened lanai overlooking a fully fenced backyard with secure Yardlock gate locks, ideal for pets and outdoor gatherings. Additional upgrades include a new HVAC system (replaced 4/2024), a water softener and whole-house water filtration system for improved water quality, and garage organizer shelving with a radiant barrier to keep your 2-car garage cool. The home is equipped with clear window safety and security film, a 50A electrical service connection, and a generator transfer switch with whole-house surge protection for added peace of mind. A digital TV antenna completes the package, offering cost-effective entertainment options. Move-in ready and filled with valuable upgrades, this home offers comfort, convenience, and modern living in a sought-after community.
Zillow last checked: 8 hours ago
Listing updated: June 09, 2025 at 06:30pm
Listing Provided by:
Matt Grieser 269-352-6848,
EATON REALTY 813-672-8022
Bought with:
Sara Gustafson, 3512956
BHHS FLORIDA PROPERTIES GROUP
Source: Stellar MLS,MLS#: TB8336644 Originating MLS: Suncoast Tampa
Originating MLS: Suncoast Tampa

Facts & features
Interior
Bedrooms & bathrooms
- Bedrooms: 3
- Bathrooms: 2
- Full bathrooms: 2
Primary bedroom
- Features: Ceiling Fan(s), Dual Sinks, En Suite Bathroom, Tub With Shower, Walk-In Closet(s)
- Level: First
Bedroom 2
- Features: Ceiling Fan(s), Built-in Closet
- Level: First
Bedroom 3
- Features: Ceiling Fan(s), Built-in Closet
- Level: First
Dinette
- Level: First
Kitchen
- Features: Pantry, Stone Counters
- Level: First
Living room
- Features: Ceiling Fan(s)
- Level: First
Office
- Features: Ceiling Fan(s), Built-in Closet
- Level: First
Heating
- Central
Cooling
- Central Air
Appliances
- Included: Dishwasher, Disposal, Electric Water Heater, Microwave, Range, Refrigerator, Water Filtration System, Water Softener
- Laundry: Inside, Laundry Room
Features
- Ceiling Fan(s), Eating Space In Kitchen, High Ceilings, In Wall Pest System, Kitchen/Family Room Combo, Open Floorplan, Primary Bedroom Main Floor, Solid Wood Cabinets, Split Bedroom, Stone Counters, Thermostat, Walk-In Closet(s)
- Flooring: Carpet, Luxury Vinyl
- Doors: French Doors
- Windows: Shades, Thermal Windows
- Has fireplace: No
Interior area
- Total structure area: 2,545
- Total interior livable area: 1,624 sqft
Property
Parking
- Total spaces: 2
- Parking features: Driveway, Garage Door Opener
- Attached garage spaces: 2
- Has uncovered spaces: Yes
Features
- Levels: One
- Stories: 1
- Patio & porch: Covered, Front Porch, Rear Porch, Screened
- Exterior features: Irrigation System, Lighting, Private Mailbox, Sidewalk, Sprinkler Metered
- Fencing: Fenced,Vinyl
Lot
- Size: 6,050 sqft
- Features: Sidewalk
- Residential vegetation: Mature Landscaping, Trees/Landscaped
Details
- Parcel number: 2025330060018000350
- Zoning: MPUD
- Special conditions: None
Construction
Type & style
- Home type: SingleFamily
- Architectural style: Contemporary
- Property subtype: Single Family Residence
Materials
- Block, Stucco
- Foundation: Slab
- Roof: Shingle
Condition
- New construction: No
- Year built: 2012
Utilities & green energy
- Sewer: Public Sewer
- Water: Public
- Utilities for property: BB/HS Internet Available, Cable Available, Electricity Connected, Sewer Connected, Sprinkler Meter, Water Connected
Community & neighborhood
Community
- Community features: Deed Restrictions, Pool
Location
- Region: Wesley Chapel
- Subdivision: PALM COVE PH 02
HOA & financial
HOA
- Has HOA: Yes
- HOA fee: $92 monthly
- Amenities included: Pool
- Association name: Westcoast Management and Realty, Inc
- Association phone: 813-908-0766
Other fees
- Pet fee: $0 monthly
Other financial information
- Total actual rent: 0
Other
Other facts
- Listing terms: Cash,Conventional,FHA,VA Loan
- Ownership: Fee Simple
- Road surface type: Paved
Price history
| Date | Event | Price |
|---|---|---|
| 2/7/2025 | Sold | $368,000$227/sqft |
Source: | ||
| 1/23/2025 | Pending sale | $368,000$227/sqft |
Source: | ||
| 1/10/2025 | Listed for sale | $368,000+137.4%$227/sqft |
Source: | ||
| 9/5/2012 | Sold | $155,000$95/sqft |
Source: Public Record Report a problem | ||
Public tax history
| Year | Property taxes | Tax assessment |
|---|---|---|
| 2024 | $2,589 +4.1% | $181,550 |
| 2023 | $2,487 +11.7% | $181,550 +3% |
| 2022 | $2,226 +2.2% | $176,270 +6.1% |
Find assessor info on the county website
Neighborhood: Palm Cove
Nearby schools
GreatSchools rating
- 7/10Wesley Chapel Elementary SchoolGrades: PK-5Distance: 0.9 mi
- 6/10Thomas E. Weightman Middle SchoolGrades: 6-8Distance: 0.9 mi
- 4/10Wesley Chapel High SchoolGrades: 9-12Distance: 0.9 mi
Schools provided by the listing agent
- Elementary: Wesley Chapel Elementary-PO
- Middle: Thomas E Weightman Middle-PO
- High: Wesley Chapel High-PO
Source: Stellar MLS. This data may not be complete. We recommend contacting the local school district to confirm school assignments for this home.
Get a cash offer in 3 minutes
Find out how much your home could sell for in as little as 3 minutes with a no-obligation cash offer.
Estimated market value
$356,100
Get a cash offer in 3 minutes
Find out how much your home could sell for in as little as 3 minutes with a no-obligation cash offer.
Estimated market value
$356,100

