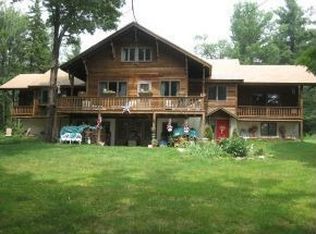Seclusion and privacy abound with this spacious home. 3 BR plus 2 baths, lots of living space. A mudroom leading to the kitchen which has a separate dining area. Living room with a wood burning fireplace. There is small sunroom included. 2 car garage added in the 80s with storage above. A new wood shed built recently as well. Owner had timber valued by a forester who believes there to be at least 20,000 with of timber. Pond on site. Not a neighbor in sight. 4 hours to NY city. 2.5 hours to Boston and 20 minutes to Mount Snow.
This property is off market, which means it's not currently listed for sale or rent on Zillow. This may be different from what's available on other websites or public sources.
