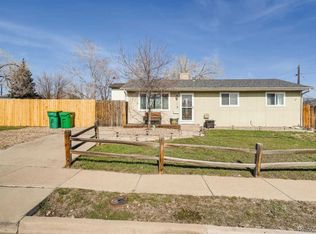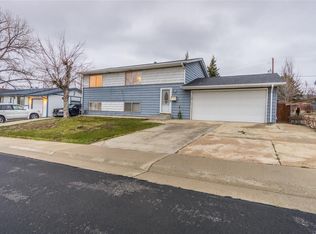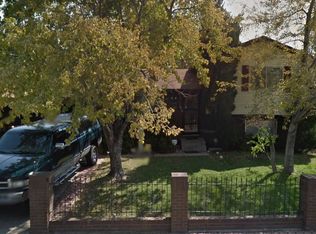Spacious and fully renovated 4-bed, 2-bath home in Denver. This home offers an updated kitchen, ample storage, a detached game room, two large driveway parking spots, and unlimited street parking. The location is ideal with quick access to I-25, I-70, Hwy 36, and I-76 making it easy to get anywhere in the metro area. AVAILABILITY DATE: Available starting Jan 1, 2026 (possibly earlier) AVAILABILITY: Lease terms are flexible, with length as short as 3 months. PET RESTRICTIONS: Up to 2 pets (cats or dogs). NO additional Pet Fees OR Deposit. UTILITIES: trash, water, wastewater utilities included. Xcel and Xfinity services are the responsibility of the renter(s) GARAGE/PARKING: 2 large driveway parking spots, and unlimited street parking REQUIREMENT: 620 minimum for all adults. APPLICATION/LEASE TERMS/FEES: * All adults occupying the property must complete their own application. * $3200 will be collected prior to move-in for security deposit.
This property is off market, which means it's not currently listed for sale or rent on Zillow. This may be different from what's available on other websites or public sources.


