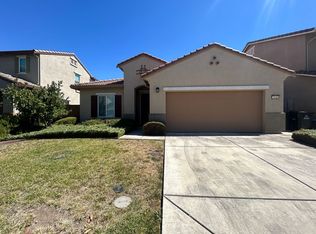This immaculate 2 story home invites comfort and exudes modern luxury. With 4 bedrooms/2.5 baths, this functional floor plan is open, inviting, and spacious. Come and see the high-end finishes throughout. The open concept kitchen boasts over-sized tile flooring, plenty of cabinet space, recessed lighting & upgraded granite counter tops. The huge back yard is low-maintenance w/ a covered patio. Rent: $1995 + $95 water, sewer and garbage The property owner will require tenants to carry renters insurance. Washer, Dryer, Fridge may be available At this time, the property owner is not accepting housing vouchers. Sorry, the owner is not accepting pets at this property. Please take a drive by first, then visit www.rentinfo365.com to schedule a showing. Our qualifications are as follows: A credit score of 650 or higher is preferred; however, a credit score of 620-650 may be accepted with an additional deposit or a co-signer. Lower scores may be considered if due to: Short Sales, Foreclosures Bankruptcy or Past Medical bills. Earn 3 times the monthly rent in income(gross) Have good rental history with no evictions Contact us to schedule a showing.
This property is off market, which means it's not currently listed for sale or rent on Zillow. This may be different from what's available on other websites or public sources.
