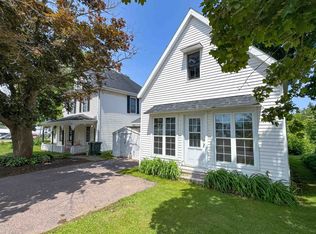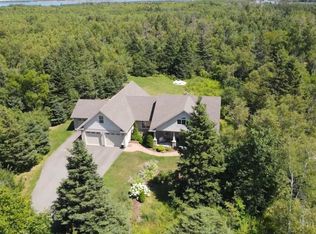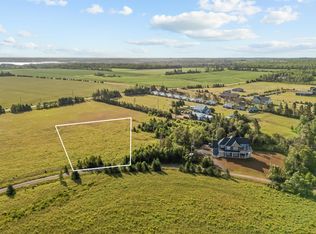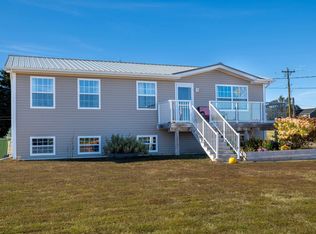Check out this beautifully renovated 3 bedroom, 1.5 bath home located in the heart of Morell. You will be within walking distance to schools, shops, churches, walking trails, dining and much more. This updated Gem features all new windows and siding, upgraded electrical, and brand-new flooring on the main level. A modern propane heating system, complemented by wood and electric heat for year-round comfort. Two bedrooms located upstairs with the master located on the main level. Entertain in your large, bright open concept kitchen area. Outside enjoy the convenience of a spacious 30 x 30 garage/work shop complete with a bay door. This sale also includes an additional space which is roughly a 3000 sq ft heated building (PID # 182345). This commercial zoned property has also been renovated which includes 6 different finished rooms including storage rooms, a kitchen style room, and bathrooms. So much value in the property with many opportunities to start your own business. All measurements are approximate and the building is subject to HST.
This property is off market, which means it's not currently listed for sale or rent on Zillow. This may be different from what's available on other websites or public sources.



