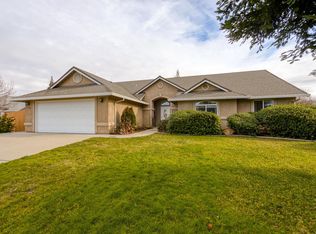Sold for $430,000 on 03/10/25
$430,000
7651 Platinum Way, Redding, CA 96001
3beds
1,668sqft
Single Family Residence
Built in 2003
8,276.4 Square Feet Lot
$414,700 Zestimate®
$258/sqft
$2,207 Estimated rent
Home value
$414,700
$373,000 - $464,000
$2,207/mo
Zestimate® history
Loading...
Owner options
Explore your selling options
What's special
Welcome to your dream oasis! This charming 3-bedroom, 2-bath home, built in 2003, offers a perfect blend of modern amenities and cozy comfort. Recently updated with a newer roof and fresh interior paint, this home exudes a renewed sense of style and quality.
Step inside to discover a spacious and inviting living area filled with natural light, featuring an open floor plan that seamlessly connects the living room, dining area, and kitchen—perfect for family gatherings and entertaining friends.
The primary suite is a true retreat, complete with a large custom walk in shower, while the two additional bedrooms are generously sized and share a well-appointed second bath.
Outside, a stunning inground pool awaits, nestled in a beautifully landscaped backyard—perfect for summer barbecues, relaxation, or playful days in the sun. Enjoy outdoor living at its finest, whether lounging by the pool or hosting delightful gatherings on the patio.
Located in a friendly neighborhood, this home is less than 10 minutes to the Costco Shopping area and access to I-5. Don't miss the opportunity to make this fantastic property your own and experience the comfortable, laid-back lifestyle it offers!
Zillow last checked: 8 hours ago
Listing updated: June 08, 2025 at 11:00pm
Listed by:
Meg Grotting,
RE/MAX Five Star - Grotting,
Chrissy Grotting,
RE/MAX Five Star - Grotting
Bought with:
NON MEMBER
Non Member
Source: SMLS,MLS#: 24-4954
Facts & features
Interior
Bedrooms & bathrooms
- Bedrooms: 3
- Bathrooms: 2
- Full bathrooms: 2
Heating
- Forced Air
Cooling
- Has cooling: Yes
Features
- Pantry, Breakfast Bar
- Flooring: Tile
- Windows: Window Coverings, Double Pane Windows
- Has basement: No
Interior area
- Total structure area: 1,668
- Total interior livable area: 1,668 sqft
Property
Parking
- Parking features: Off Street
Features
- Levels: One
- Has private pool: Yes
- Pool features: Gunite
- Has view: Yes
- View description: None
Lot
- Size: 8,276 sqft
- Features: Level, City Lot
Details
- Parcel number: 050780027
Construction
Type & style
- Home type: SingleFamily
- Architectural style: Contemporary
- Property subtype: Single Family Residence
Materials
- Stucco
- Foundation: Slab
- Roof: Composition
Condition
- Year built: 2003
Utilities & green energy
- Sewer: Public Sewer
- Water: Public
Community & neighborhood
Security
- Security features: Smoke Detector(s)
Location
- Region: Redding
- Subdivision: Crown Estates
HOA & financial
HOA
- Has HOA: No
Other
Other facts
- Listing terms: Cash,FHA,VA Loan
- Road surface type: Asphalt
Price history
| Date | Event | Price |
|---|---|---|
| 3/10/2025 | Sold | $430,000-2.3%$258/sqft |
Source: Tehama County AOR #20250010 | ||
| 2/16/2025 | Pending sale | $439,900$264/sqft |
Source: | ||
| 1/24/2025 | Listed for sale | $439,900$264/sqft |
Source: | ||
| 1/8/2025 | Pending sale | $439,900$264/sqft |
Source: | ||
| 11/22/2024 | Listed for sale | $439,900+27.5%$264/sqft |
Source: | ||
Public tax history
| Year | Property taxes | Tax assessment |
|---|---|---|
| 2025 | $4,762 +1.5% | $462,211 +2% |
| 2024 | $4,693 +1.6% | $453,149 +2% |
| 2023 | $4,621 +1.7% | $444,265 +2% |
Find assessor info on the county website
Neighborhood: 96001
Nearby schools
GreatSchools rating
- 6/10Bonny View Elementary SchoolGrades: K-5Distance: 2.6 mi
- 5/10Sequoia Middle SchoolGrades: 4-8Distance: 5.3 mi
- 9/10Shasta High SchoolGrades: 9-12Distance: 6 mi

Get pre-qualified for a loan
At Zillow Home Loans, we can pre-qualify you in as little as 5 minutes with no impact to your credit score.An equal housing lender. NMLS #10287.
