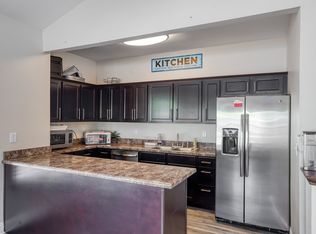Sold on 07/26/24
Price Unknown
7651 Magnolia Beach Rd, Denham Springs, LA 70726
4beds
1,998sqft
Single Family Residence, Residential
Built in 1978
0.62 Acres Lot
$257,600 Zestimate®
$--/sqft
$1,783 Estimated rent
Home value
$257,600
$222,000 - $299,000
$1,783/mo
Zestimate® history
Loading...
Owner options
Explore your selling options
What's special
Seller will pay $5000 in closing costs or buy down. A fully remodeled four-bedroom, two-bath home with a new roof, new stainless steel appliances (Refrigerator, stove & Dishwasher) . Also comes with a washer and dryer, and a Brand New $18,000 top-of-the-line HVAC unit, all set on a spacious lot in a prime location. The kitchen's brand new beautiful granite countertops and island seating add a touch of luxury. Plus, with the reassurance of a thorough three-point inspection, buyers can feel confident in their investment. It's truly a fantastic opportunity for anyone in the market for a high-quality, move-in ready home.
Zillow last checked: 8 hours ago
Listing updated: July 29, 2024 at 11:52am
Listed by:
Tammy Lezak,
NextHome Solutions
Bought with:
Troy Pater, 995711887
The Market Real Estate Co
Source: ROAM MLS,MLS#: 2024004762
Facts & features
Interior
Bedrooms & bathrooms
- Bedrooms: 4
- Bathrooms: 2
- Full bathrooms: 2
Primary bedroom
- Features: Ceiling Fan(s), Walk-In Closet(s), Remote
- Level: First
- Area: 132
- Dimensions: 12 x 11
Bedroom 1
- Level: First
- Area: 132
- Dimensions: 12 x 11
Bedroom 2
- Level: First
- Area: 90
- Dimensions: 10 x 9
Bedroom 3
- Level: First
- Area: 113.3
- Dimensions: 11 x 10.3
Primary bathroom
- Features: Shower Combo
Kitchen
- Features: Cabinets Factory Built, Granite Counters, Kitchen Island, Pantry
- Level: First
- Area: 110
- Dimensions: 11 x 10
Living room
- Level: First
- Area: 156
- Dimensions: 13 x 12
Heating
- Central, Gas Heat
Cooling
- Central Air, Ceiling Fan(s)
Appliances
- Included: Dryer, Washer, Continuous Cleaning Oven, Electric Cooktop, Dishwasher, Disposal, Range/Oven, Refrigerator, Self Cleaning Oven, Range Hood, Gas Water Heater, Stainless Steel Appliance(s)
- Laundry: Electric Dryer Hookup, Gas Dryer Hookup, Inside, Washer/Dryer Hookups, Laundry Room
Features
- Ceiling Varied Heights, Crown Molding, Pantry, Storage
- Attic: Attic Access
Interior area
- Total structure area: 2,630
- Total interior livable area: 1,998 sqft
Property
Parking
- Total spaces: 2
- Parking features: 2 Cars Park, Carport, Driveway
- Has carport: Yes
Features
- Stories: 1
- Patio & porch: Covered, Porch
Lot
- Size: 0.62 Acres
- Dimensions: 170.52 x 137.73 x 218.13 x 147.40
- Features: Garden, Oversized Lot
Details
- Additional structures: Storage
- Parcel number: 0544387
- Special conditions: Standard
Construction
Type & style
- Home type: SingleFamily
- Architectural style: Traditional
- Property subtype: Single Family Residence, Residential
Materials
- Brick Siding, Brick
- Foundation: Slab
- Roof: Shingle
Condition
- Cosmetic Changes,Structural Changes - HVAC,Updated/Remodeled
- New construction: No
- Year built: 1978
Utilities & green energy
- Gas: City/Parish
- Sewer: Public Sewer
- Utilities for property: Cable Connected
Community & neighborhood
Location
- Region: Denham Springs
- Subdivision: Rural Tract (no Subd)
Other
Other facts
- Listing terms: Conventional,FHA,FMHA/Rural Dev,Private Financing Available,VA Loan
Price history
| Date | Event | Price |
|---|---|---|
| 7/26/2024 | Sold | -- |
Source: | ||
| 7/3/2024 | Pending sale | $247,000$124/sqft |
Source: | ||
| 6/16/2024 | Price change | $247,000-3.1%$124/sqft |
Source: | ||
| 4/5/2024 | Price change | $255,000-3.8%$128/sqft |
Source: | ||
| 3/21/2024 | Listed for sale | $265,000+76.7%$133/sqft |
Source: | ||
Public tax history
| Year | Property taxes | Tax assessment |
|---|---|---|
| 2024 | $236 +15.4% | $2,275 +27.8% |
| 2023 | $205 -0.7% | $1,780 |
| 2022 | $206 -0.3% | $1,780 |
Find assessor info on the county website
Neighborhood: 70726
Nearby schools
GreatSchools rating
- 6/10Northside Elementary SchoolGrades: PK-5Distance: 2.2 mi
- 6/10Denham Springs Junior High SchoolGrades: 6-8Distance: 3 mi
- 6/10Denham Springs High SchoolGrades: 10-12Distance: 2.3 mi
Schools provided by the listing agent
- District: Livingston Parish
Source: ROAM MLS. This data may not be complete. We recommend contacting the local school district to confirm school assignments for this home.
Sell for more on Zillow
Get a free Zillow Showcase℠ listing and you could sell for .
$257,600
2% more+ $5,152
With Zillow Showcase(estimated)
$262,752